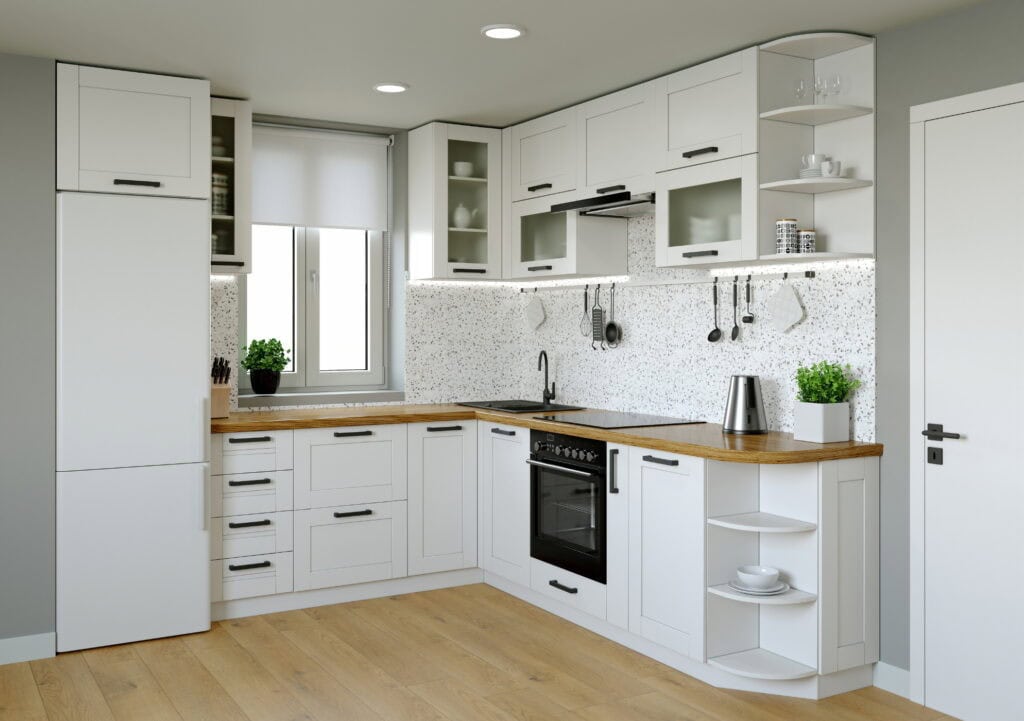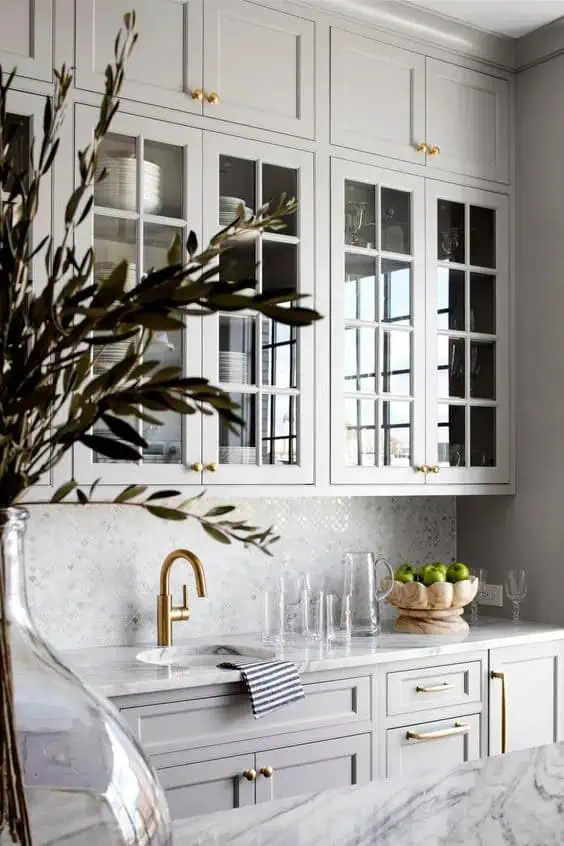
Trying to make your kitchen work with limited space?
These small kitchen layout ideas are perfect for opening things up, staying organized, and making cooking way more enjoyable.
Organized = Happy
Disclosure: This post may contain affiliate links, meaning I can earn commissions. If you decide to purchase through my links, it is at no cost to you.
What Is Small Kitchen Layout Ideas?
Small kitchen layout ideas are smart design solutions that arrange appliances, counters, and storage in compact kitchens for maximum function and flow.
They focus on:
- Efficient use of space
- Practical work zones
- Minimal clutter
- Smooth movement
Try a Galley Kitchen Layout
This layout uses two parallel counters. It’s efficient, symmetrical, and ideal for small, narrow spaces.
Choose an L-Shaped Layout
It fits snugly into corners and opens up floor space. Perfect for open-plan living or adding a dining nook.
Use a One-Wall Kitchen
Place everything along one wall for a minimalist vibe. Great for studio apartments and tight layouts.
Add a Rolling Island or Cart
Need more counter space? A portable island adds prep space without crowding the room.
Keep the Work Triangle Tight
Place the stove, sink, and fridge in a tight triangle. It reduces steps and makes cooking more efficient.
Include Open Shelving
Open shelves make the space feel airier. Use them for everyday items or decorative touches.
Maximize Corner Storage
Install lazy Susans or corner drawers for smart storage. They make awkward spaces functional and easy to access.
Use Floor-to-Ceiling Cabinets
Tall cabinets add storage without widening your footprint. They help eliminate clutter and make the room feel taller.
Add Built-In Seating with Storage
A breakfast nook can double as storage. Built-in benches save space and offer a cozy vibe.
Stick with calming colors
Bright tones make the kitchen feel larger. White, soft gray, or pale blue work wonders.
Use Reflective Surfaces
Glossy tiles, glass cabinets, and stainless steel bounce light around. They visually open up the space.
Summarizing Small Kitchen Layout Ideas:
- Galley Kitchen: Two parallel walls with a walkway in between—great for small spaces and efficiency.
- L-Shaped Kitchen: Cabinets and appliances on two adjoining walls. Creates an open feel and easy work zones.
- U-Shaped Kitchen: Cabinets and counters on three sides. Maximizes storage but needs enough width to move around.
- One-Wall Kitchen: Everything along one wall. Simple, compact, and ideal for studios or open floor plans.
- Peninsula Kitchen: Like an L- or U-shape but with a connected counter “peninsula” for seating or extra prep space.
- Island in a Small Kitchen: A small moveable island or cart can add counter space without overwhelming the room.
- Corner Kitchen: Uses an awkward corner area smartly, often paired with open shelving or a small table.
- Open-Concept Kitchen: No walls between kitchen and living areas. Makes the space feel bigger and brighter.
Quick Layout Tips for your Small Kitchen:
- Keep the Work Triangle Tight: Place the sink, stove, and fridge close together to save steps.
- Maximize Corners: Use lazy Susans, corner drawers, or open shelving to make awkward spaces useful.
- Choose Slimmer Appliances: Compact stoves, fridges, and dishwashers can free up extra space.
- Go Vertical: Install cabinets all the way to the ceiling for extra storage.
- Use Light Colors: White, pale gray, or light wood tones can make the kitchen feel bigger.
- Add Glass or Open Shelves: Makes the space feel open, not boxed in.
- Stick to Simple Lines: Clean, straight designs feel less cramped than fussy or bulky ones.
- Limit Upper Cabinets: Swap some uppers for open shelves to create a more open feeling.
Bonus Idea:
- Movable Furniture: A rolling island or fold-down table gives you flexibility without crowding the space.
Final Thoughts on Small Kitchen Layout Ideas
Small kitchen layout ideas can make a big difference in how your kitchen looks and functions.
It’s not about size—it’s about smart design.
With the right layout, even the tiniest kitchen can feel efficient, open, and welcoming.
Good flow makes cooking more enjoyable and less stressful.
Frequently asked Questions
What’s the best layout for a small kitchen
Galley, L-shaped, and one-wall layouts are all great for small kitchens depending on the space available.
How can I make my small kitchen feel bigger?
Use light colors, reflective surfaces, and open shelving to create the illusion of space.
Can I fit an island in a small kitchen?
Yes, try a small rolling island or slim console table for added function without crowding.
What’s a work triangle in kitchen layout design?
It’s the optimal placement of the stove, sink, and fridge for efficient movement while cooking.
How do I increase storage in a small kitchen layout?
Use tall cabinets, corner units, and under-shelf storage to make every inch count.
Image Source: Canva, Pexels, Pixabay, Open Verse, Unsplash











