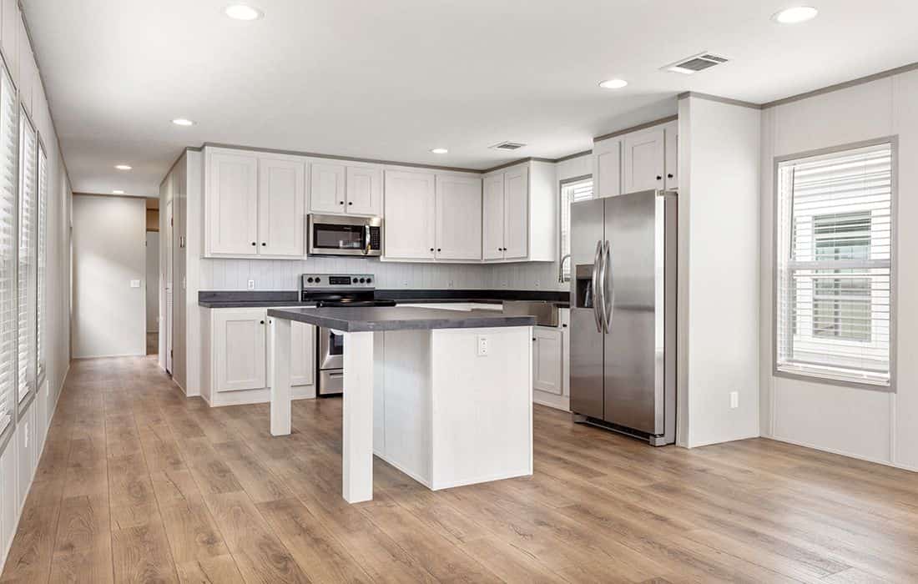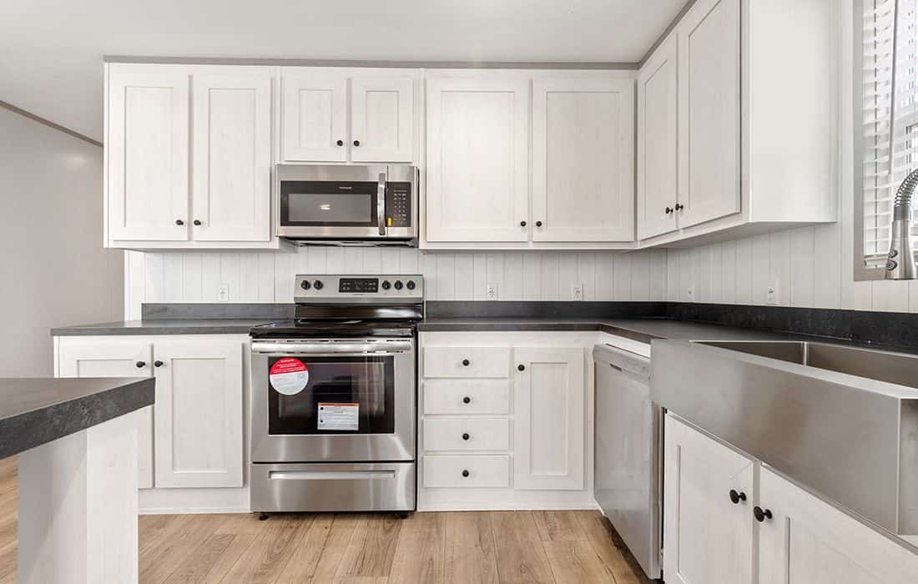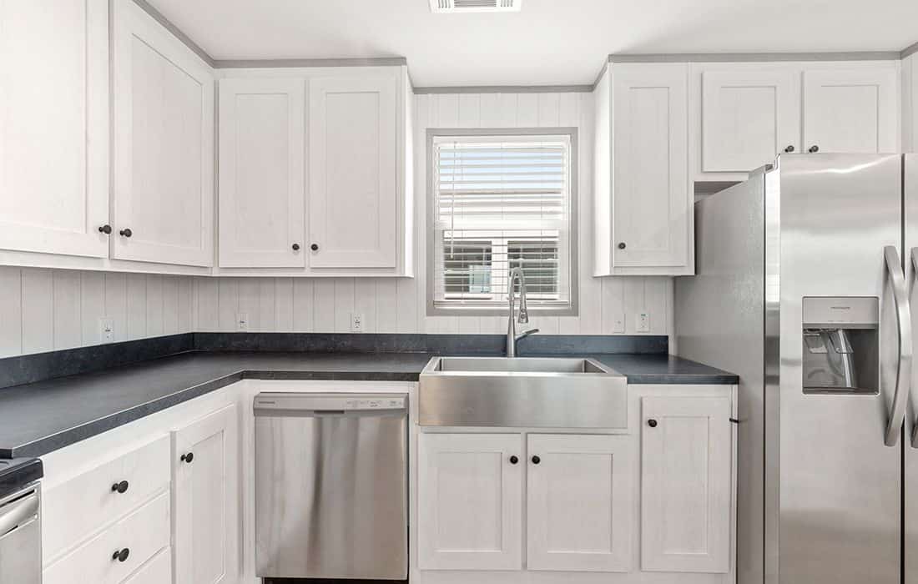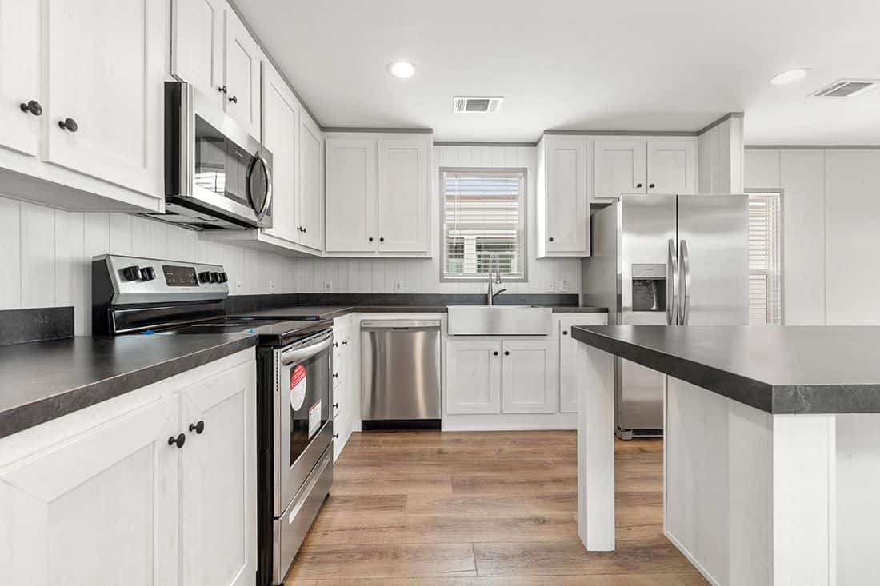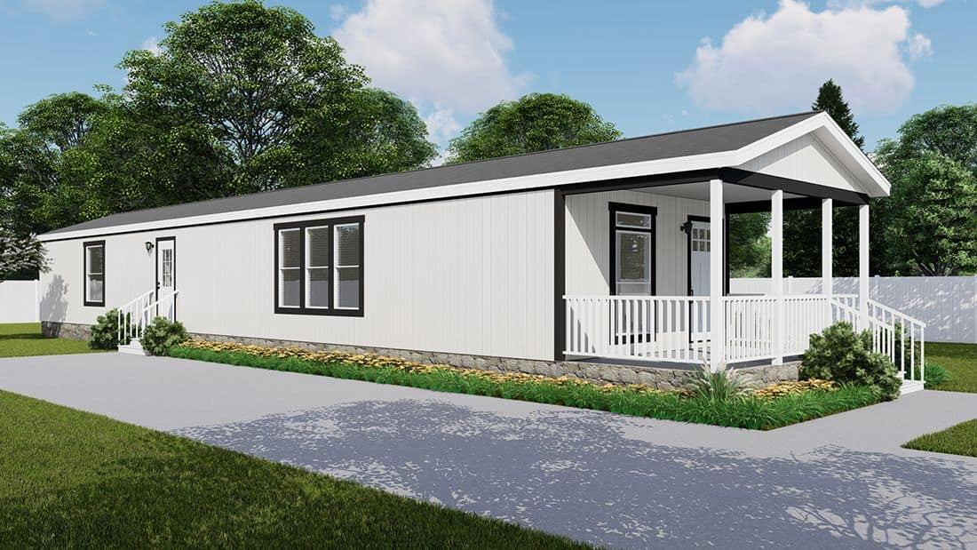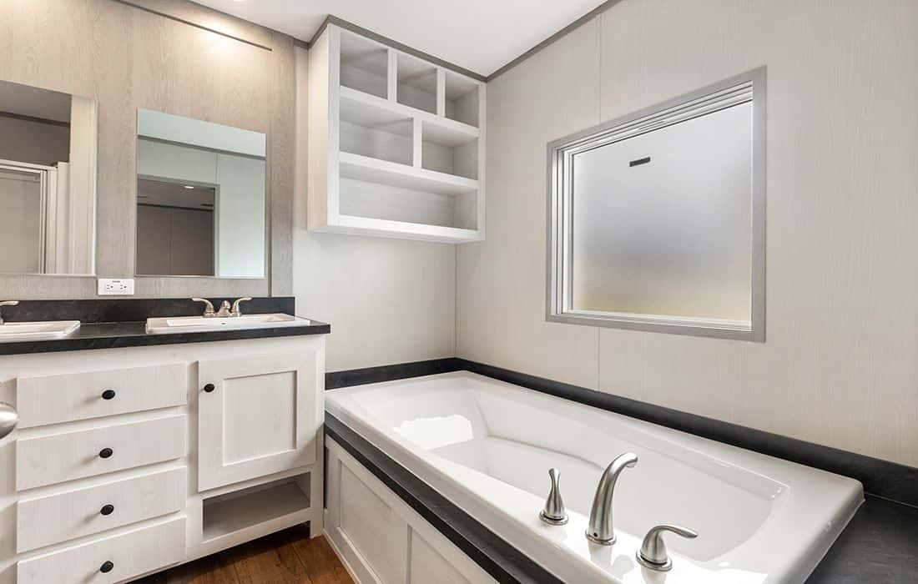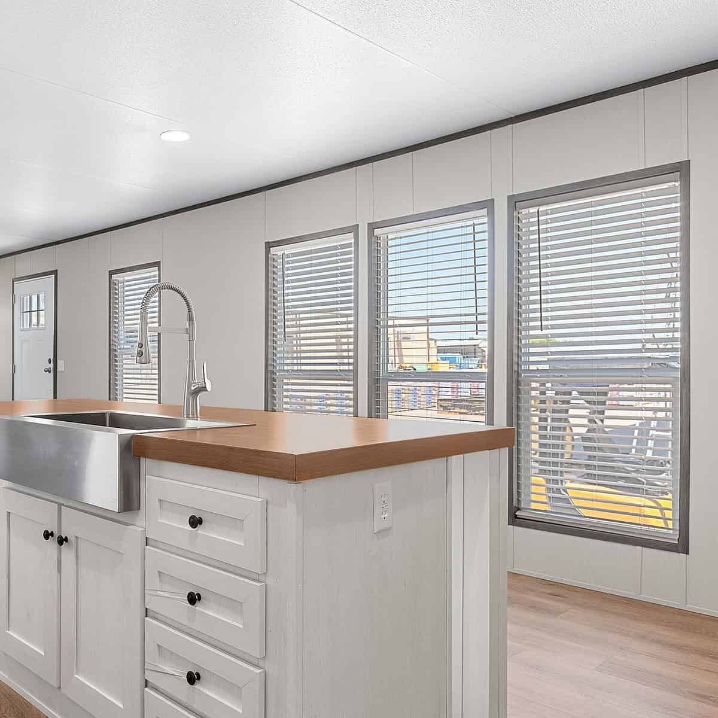Welcome to an in-depth exploration of the Best 3 Clayton Homes floor plans for a Granny Flat.
If you’re considering building a convenient space for a loved one, Clayton Homes’ approach to building affordable housing is worth considering.
I wrote this article because my friend contacted me as she needed the help of a Real Estate Agent to help sell her Grandmother’s house.
The story of our adventure, inspired me
Erin Hybart
to write this article.
My friend’s beloved Granny lived about 30 minutes away, and the increasing care needed to check in on Granny was taking a toll on everyone.
Granny also had some mobility issues and was a little unstable. Granny had trouble remembering things, like where she lived.
These challenges made it increasingly dangerous for Granny to live next to a main highway, not to mention her granddaughter’s anxiety about Granny all day.
Since finances did not allow assisted care, and Granny refused to be put into a nursing home, the Granny Flat came to the rescue.
Read along as you get to experience the adventure we had in the world of deciding on the perfect Granny Flat for Granny.
Disclosure: This post may contain affiliate links, meaning I can earn commissions. If you decide to purchase through my links, it is at no cost to you.
What is a Granny Flat?
A Granny Flat is a self-contained living space typically on the same property as the main house.
It provides separate, private accommodation for a family member, usually an elderly loved one.
They offer the convenience of proximity while maintaining a sense of independence.
These Granny Flats are considered Accessory Dwelling Units (ADUs).
Many states have seen an increase in interest and use of Granny Flats or ADUs due to the need for the use of caring for loved ones.
Granny Flats are considered an alternative housing option for a more affordable housing option as the cost of housing continues to rise, along with the rise in Baby boomers, which is anticipated to rise from 14% of the population in 2012 to 20% by 2029.
Granny Flats are also ideal for use as guesthouses, home offices, or rental properties.
Why choose Clayton Homes for your Granny Flat?
Clayton Homes has established a stellar reputation in the modular home industry. With decades of experience, they have perfected their construction techniques and offer exceptional quality and customer service.
With Clayton Homes, you can access various customizable floor plans in their models, creating the ideal space for your Granny Flat.
Clayton Homes’ Top 3 Granny Flat floor plans
A Granny Flat placed in my friend’s backyard would allow Granny to have her own space and still be close to her loved ones to care for her.
She needed a place where she could quickly get around and a layout that allowed her to move around without possibly tripping.
Granny also wanted a place that had an extra bedroom so she could have a guest – like her grandkids.
I went through the two-bedroom floor plans offered by Clayton Homes and helped my friend assess the layout to determine which would meet Granny’s needs.
My friend was purchasing the home for her Granny’s immediate housing need but knew she would utilize it as a rental in the future, so she had to ensure the layout worked for both purposes.
Clayton Homes offers a range of customizable floor plans to suit various needs and preferences, as we saw online.
My friend was overwhelmed, so I encouraged her to write a Must-Haves and Wish List with Granny.
We already knew the price was a factor, so having the must-haves and wish list helped when it came time to see the floor plans in person.
The layout options were narrowed down to the top 3 favorites, which I share below. I reviewed the pros and cons and any thoughts I had while discussing the options.
I will also share Granny’s thoughts with you because they are fun!
What is the cost of the floorplans?
The 3-floor plans we picked were all advertised as $80,000 before options.
The Must-Haves & Wish List
The Must-Haves
- Two bedrooms
- A layout that allowed easy movement
- Storage in the kitchen
- The 2nd bedroom has to fit a set of bunk beds; 2 sets are ideal.
Granny’s Wish List
- Space to allow her to host holiday meals
- A porch
- A place where the power bill is not too much
- A bedroom to fit her Full-size bed
- A big tub to soak in
Exploring the top 3 Clayton Homes floor plans for a Granny Flat
Specs
- 1,020 square feet
- Two bedrooms
- Two bathrooms
- Side entrance
- Pantry
- Open layout
- Split bedrooms
- Separate tub and shower in the primary bathroom
Pros
- The layout would allow for easy movement
- The primary bedroom was a good size
- The bathtub is huge
Cons
- The sliding door could be challenging to open
- The primary bathroom layout is a bit tight for a wheelchair
- The AC vents in the floor could be a tripping hazard
Overall Thoughts
Overall this was an excellent option for Granny. She needed an open layout for her few pieces of furniture, and it didn’t have many tripping hazards.
The 2nd bedroom was a good size to put a set of bunk beds for the grandkids. The storage in the dining room was a plus, as Granny likes to host holiday meals.
Granny’s Thoughts
Granny was worried that the big bathtub would make her water bill too high. We had to remind her she did not have to worry about the water bill as it was taken care of.
Granny also said putting curtains up would cost a lot as the place had so many windows.
Granny also liked that she could have a dance party in the living room because it was so big.
A 3D Tour
#2 Choice – The Resolution Floor Plan
The 2nd option was the Resolution Clayton Homes Floor Plan.

Specs
- 1,020 square feet
- Two bedrooms
- Two bathrooms
- Big Island
- Side entrance
- Split bedrooms
- Separate tub and shower in the primary bathroom
Pros
- The kitchen had a lot of storage
- The primary bedroom was a good size
- The bathtub is huge
Cons
- There was no dedicated pantry space
- The primary bathroom layout is a bit tight if a wheelchair is needed in the future
- The big island would limit the dining room layout
Overall Thoughts
Overall this was a decent option for Granny. She may need a different layout because the posts under the island could be potential tripping hazards.
The 2nd bedroom was a good size to put a set of bunk beds for the grandkids. The storage in the kitchen was a plus.
Overall this was an appealing option for future rental use.
Granny’s Thoughts
Again, Granny was worried that the big bathtub would make her water bill too high. Granny also mentioned the cost of the curtains she would need for all the windows.
Granny was unsure where to put her table because she didn’t want it against the wall. This was Granny’s least favorite.
3D Tour
#3 Choice – The Porch Living Series
The 3rd option was the Porch Living Series Clayton Homes Floor Plan.

Specs
- 1,020 square feet
- Two bedrooms
- Two bathrooms
- Big Island
- Front Porch entrance
- Separate tub and shower in the primary bathroom
- Optional Sliding front door on the porch
Pros
- The kitchen had a lot of storage
- The primary bedroom was a good size
- The bathtub is enormous
- A lot of counter space
Cons
- There was no dedicated pantry space
- The 2nd bedroom was the smallest of all three layouts
- The primary bathroom layout is a bit tight if a wheelchair is needed in the future
- The big island would limit the dining room layout
Overall Thoughts
Overall this was a decent option for Granny. She may need a different layout because the posts under the island could be potential tripping hazards.
The 2nd bedroom was a good size to put a set of bunk beds for the grandkids. The storage in the kitchen was a plus.
Overall this was an appealing option for future rental use.
Granny’s Thoughts
Granny LOVED the porch! It was hard to get her inside to see the rest of it.
Again, Granny was worried that the big bathtub would make her water bill too high.
Granny also mentioned the cost of the curtains she would need for all the windows. Granny was unsure where to put her table because she didn’t want it against the wall.
All Granny cared about was the porch. The rest didn’t matter.
3D Tour
What does a Granny Flat look like?
Typically a Granny Flat is on the smaller size and could include 1-2 bedrooms.
The square footage may differ depending on the person’s needs, including any space for accessibility for someone in a wheelchair or using a walker.
Who is buying a Granny Flat?
Several people decide to buy a granny flat to place on their property.
Some purchase a granny flat to provide a comfortable and safe living arrangement for aging parents or relatives who may require assistance but still want to maintain their independence.
With the cost of available housing increasing, the costs for places like an assisted living center or nursing home have also increased.
This is where space for a loved one that is close enough but yet still far enough away comes in handy.
Others are purchasing Granny Flats to serve as a valuable investment by allowing you to generate rental income or offset expenses.
In 2020, there were an estimated 1.4 million ADUs nationwide.
There is also a market for those looking to put a few Granny Flats on a property for an Airbnb-type setup in a tourist area and market them as a Tiny House on the Airbnb app.
The graphs below show first-time listings of ADUs increased on average by 8.6% year over year from 2009-2019 and how the concentration of attached versus unattached changes across the US.


Factors to consider when building a Granny Flat
Before building a Granny Flat, there are a few factors to consider.
- Size of the space needed for the unit
- The desired level of privacy between the main house and the Granny Flat, if it will be located on your property
- The durability of the unit if it will be a rental
- Local regulations or permitting processes
Other considerations if the unit will serve as a rental are the land plans and if more units will be placed on the property. If each unit needs privacy, you may need to choose a particular layout to achieve this.
Deciding what to use for a Granny Flat?
Deciding what type of structure you will purchase to use as a Granny Flat is also essential.
There are a few pre-fab options and an actual Tiny House, a structure under 400 square feet.
Other structures such as shipping containers, converted sheds, and manufactured or mobile homes are being used.
There is so much diversity in what is used for a Granny Flat.
The single-wide mobile home is one of the more popular options for the Granny Flat as it meets the durability and size requirements for various purposes.
While other alternative housing options are becoming increasingly popular, the mobile home option is sometimes easier to approve or permit.
Popular features in Granny Flat floor plans
Granny Flat floor plans can be customized to include various popular features.
Some standard options include:
- a separate entrance
- a full kitchen
- living area
- bathroom with grab bars and other accessibility features
- a bedroom or sleeping area
What are manufactured homes?
Manufactured homes are prefabricated homes built in a factory and transported to the desired location.
This construction method allows for greater efficiency and quality control.
For clarity, many still refer to manufactured homes as mobile or single-wide mobile homes.
I am one of those people who uses the terms interchangeably.
3 Advantages of Mobile Homes
The mobile home has come a long way in the last few decades. Single-wide homes offer several advantages over traditional construction:
- Built faster since they are constructed indoors and not affected by adverse weather conditions.
- More energy-efficient and high-quality insulation.
- Widely accepted as a housing option over other alternative housing options like Tiny houses and shipping container homes.
Finding the perfect single-wide mobile home floor plan
Choosing the right floor plan is crucial to meet your needs and preferences.
Consider factors such as:
- Number of bedrooms
- Number of bathrooms
- The layout of the living spaces, if accessibility is a factor
- If the home is set up with doors facing the front of the house or the side of the house
- Any additional features you desire
- Budget and possible upgrades.
Why choose a mobile home over a pre-fab, Shipping Container, or Tiny House for your Granny Flat?
The space and layout options are the primary reason for choosing a single-wide mobile home over a Shipping Container or Tiny House.
Since Tiny homes are less than 400 square feet, it could limit the layout and accessibility if the home is used for a person with more limited mobility.
A Shipping container is limited by the 8-foot width, which could limit layout options for the Granny Flat.
Another option is a pre-fab house, like the Boxabl. As cool as it would be to utilize it, the wait time for one was just too far out.
The single-wide mobile home is the easiest choice regarding the time frame to build the unit and set it up for use.
There are likely homes already built and available for delivery in a few days.
Which Clayton Home Floor plan was selected
The Anniversary floor plan was selected because Granny would be able to get around with ease.
She could also host her holiday meals because the kitchen and dining room layout was flexible to accommodate Granny’s table and still have lots of storage.
This floor plan would also be best for future rental purposes.
While the 2nd bedroom of the Anniversary floor plan could probably only fit one set of twin bunk beds and not two, an alternative option was discovered: a queen-over-queen bunk bed set would fit just right.
A compromise had to be made to give Granny her porch so my friend would later install a covered deck off the dining room for Granny to enjoy.
The home was installed so the Porch faced the main house so Granny could sit and watch for her Grandson to get on and off the school bus.
Why the Resolution and Porch Living Series were not selected
The Resolution and Porch Living Series floor plans were not selected for similar reasons. The homes had the same concerns with the kitchen layout and the possibility of moving around the space easily in a wheelchair.
They also would not accommodate a dining layout for holiday meals, which was important to Granny. Granny did love that Porch, though!
Conclusion
In the end, Granny loves her home and loves her porch. She is finally settled, and the entire family could not be happier.
The Anniversary Clayton Homes floor plan was a perfect fit for Granny.
The three layouts we had to choose from were lovely for future rental purposes. Clayton Homes was terrific to work with, and Granny could not be happier.
On to the next adventure as Granny sits on her porch happy as a lark.
Frequently Asked Questions
Who is Clayton Homes biggest competitor?
Clayton Homes faces stiff competition from several key players in the industry. These include Manhattan Construction Group, Lennar, Granite Construction, Fleetwood Homes, and Palm Harbor Homes, Inc.
Who makes the highest quality manufactured homes?
Clayton Homes, Palm Harbor Homes, and Lennar are often mentioned when it comes to top-quality manufactured homes.
What is the smallest Clayton mobile home?
The smallest of the Clayton Mobile homes are less than 900 square feet, while not actually tiny homes, they are on the smaller side.
Who is the largest modular home dealer?
Identifying the largest modular home dealer is unclear, but top U.S. manufacturers include Clayton Homes, Deltec Homes, Impresa Modular, Connect Homes, and Commodore Homes.
What are the advantages of choosing a granny flat as a living solution?
Granny flats offer affordable housing options, provide privacy and independence for occupants, and can be a great investment opportunity for homeowners.
Are single-wide mobile homes suitable for use as granny flats?
Yes, single-wide mobile homes can make excellent granny flats as they offer comfortable living spaces, cost-effectiveness, and flexibility in terms of placement on a property.
Can Clayton Homes assist with installing and setting up granny flats?
Absolutely; Clayton Homes provides professional installation services to ensure a seamless and hassle-free process for setting up your chosen Granny flat floor layout.
Can I customize a Clayton Homes floor plan for a granny flat?
Yes, Clayton Homes offers the flexibility to modify their floor plans, allowing you to tailor the layout, features, and finishes to create a personalized and functional granny flat.
What are some popular Clayton Homes floor plan layouts for granny flats?
Some popular Clayton Homes floor plan layouts for granny flats include the “Studio Series” with an open-concept design, the “Two-Bedroom Cottage” providing additional space, and the “Accessible Living” floor plan designed with mobility-friendly features.
Do Clayton Homes offer floor plans with porches for granny flats?
Yes, Clayton Homes offers floor plans with porches for granny flats, providing a charming and functional outdoor space to relax, entertain, and enjoy the surrounding environment.
Image Source: Canva, Pexels, Pixabay, Open Verse, Unsplash





















