A small kitchen doesn’t mean you have to give up on a cozy spot to eat.
With the right layout and a few clever design choices, even the tiniest kitchen can include a stylish and functional dining area.
Think space-saving tables, built-in benches, or a slim breakfast bar.
These small eat in kitchen ideas help you create a welcoming space to enjoy meals without sacrificing valuable room.

Disclosure: This post may contain affiliate links, meaning I can earn commissions. If you decide to purchase through my links, it is at no cost to you.
What Are Some Small Eat In Kitchen Ideas for My Small Space?
Here are a few tips and tricks:
- Add a wall-mounted drop-leaf table
- Use a narrow pub table or breakfast bar
- Choose benches or banquettes with storage
- Opt for backless stools that tuck under the counter
- Try a round table to save space
- Use foldable or stackable chairs
- Create a window nook with cushions
- Add a slim island with seating on one side
- Hang pendant lights to define the dining spot
- Keep furniture lightweight and easy to move
- Use a rug to separate the eating area visually
- Go for multifunctional pieces like a table with drawers
Modern Eat-In Kitchen
Sleek lines and clean finishes make this modern eat-in kitchen feel fresh and functional.
It’s a great choice if you love a minimalist look in a compact space.
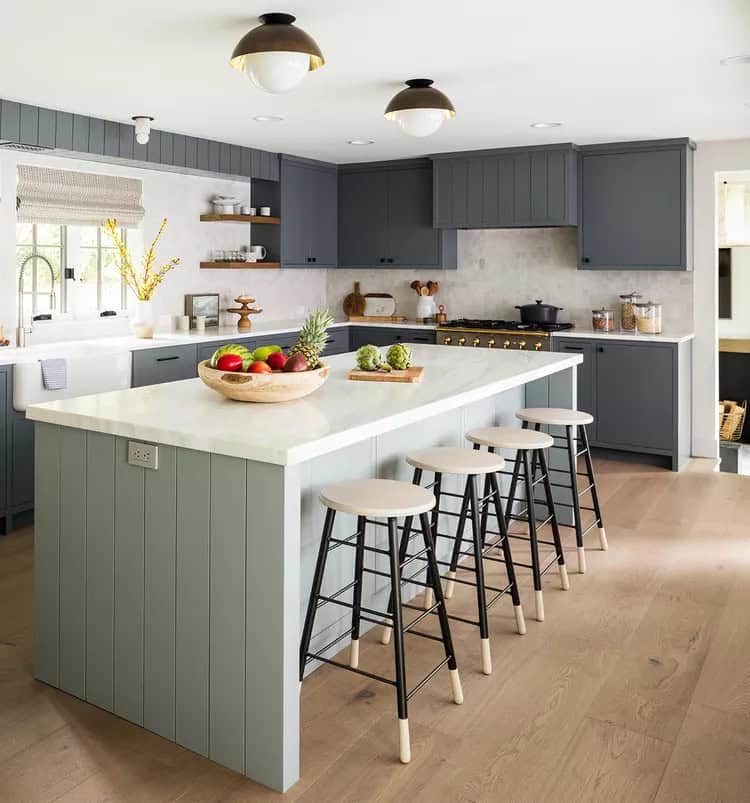
PHOTO: JOHN GRANEN
Bright Banquette Space
A sun-filled banquette creates the perfect cozy corner for meals.
It’s one of the smartest small eat-in kitchen ideas for saving space and adding charm.
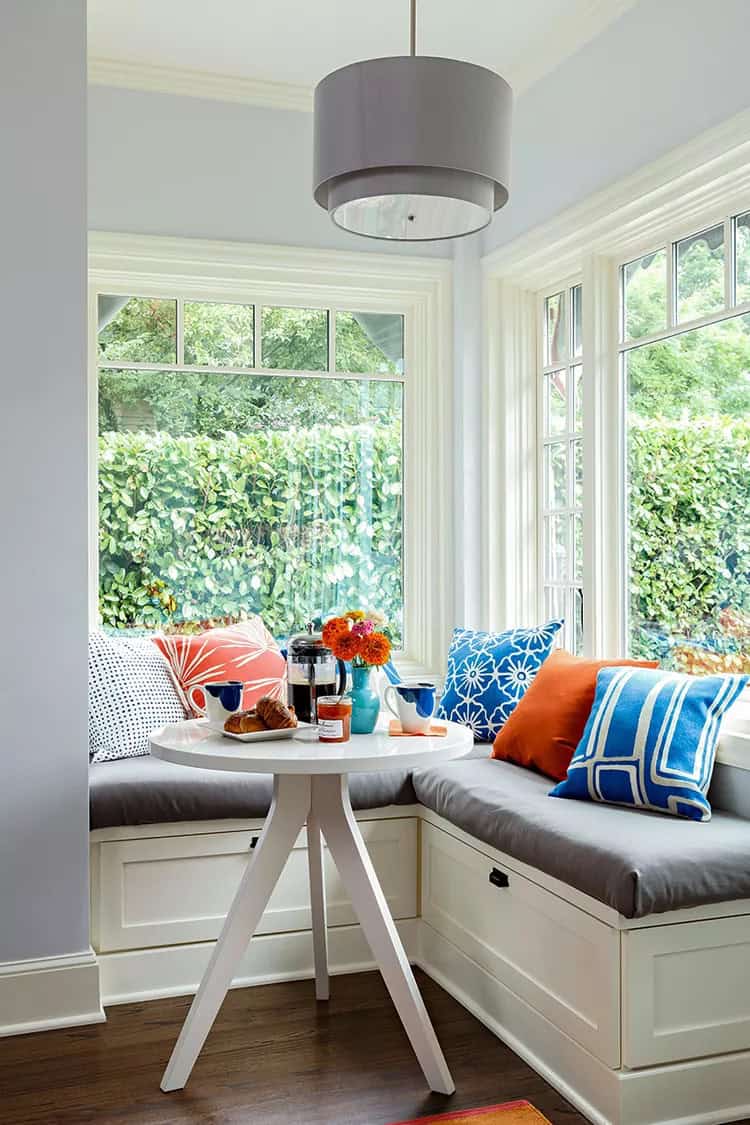
PHOTO: LINCOLN BARBOUR
Related Articles 📚
Harmonious Kitchen Colors
Using a cohesive color palette keeps a small kitchen looking open and serene.
Soft tones help the dining area blend beautifully into the space.
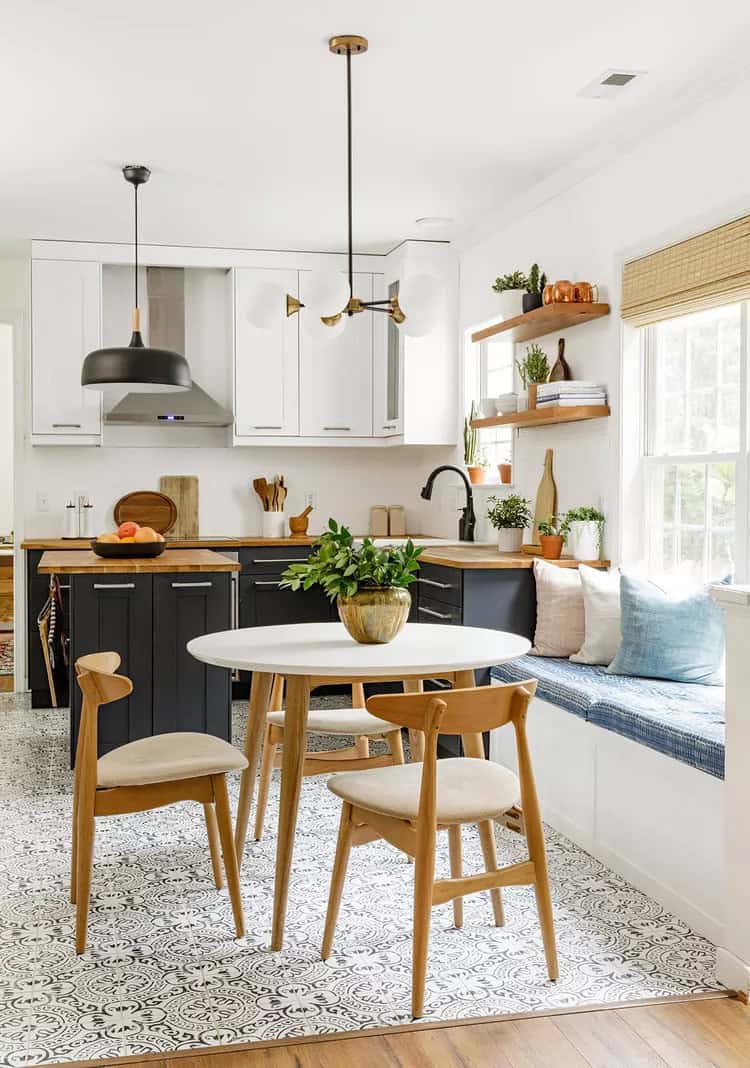
PHOTO: LINCOLN BARBOUR
Kitchen Island Seating
Add a few stools to your island for a casual and space-saving dining setup.
It’s a perfect solution when there’s no room for a separate table.

PHOTO: WERNER STRAUBE
Combined Dining Areas
Merge your kitchen and dining spaces to make the most of your layout.
This idea creates flow and keeps everything feeling connected.
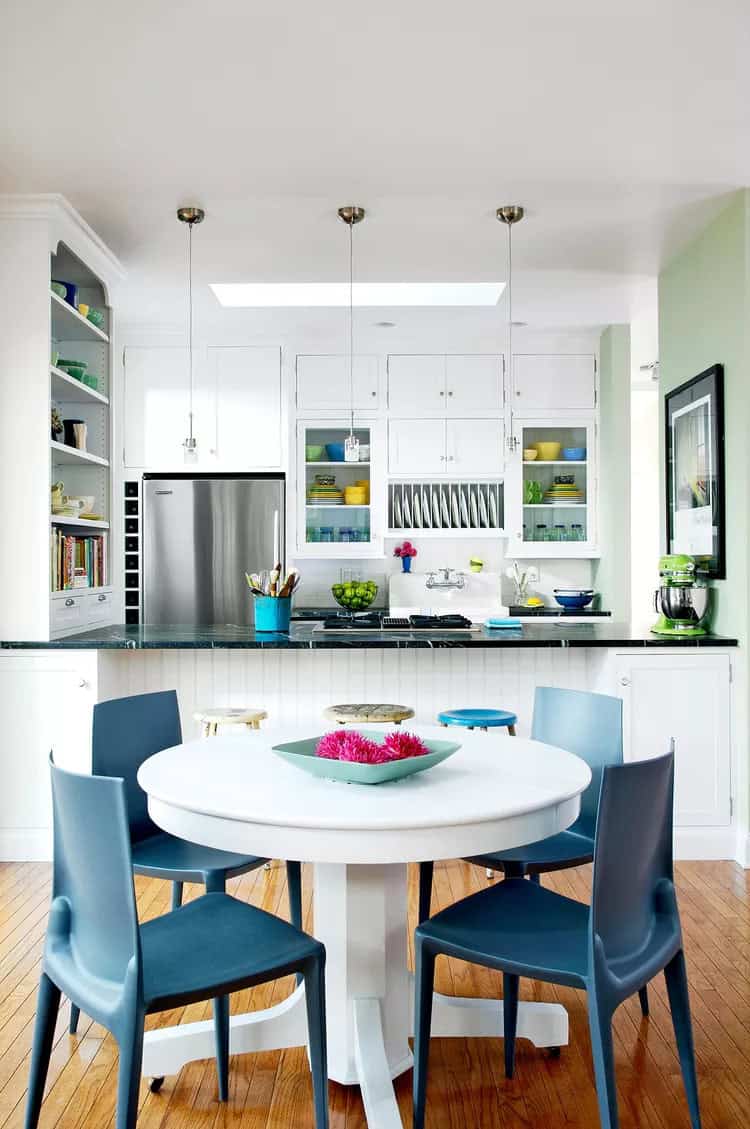
PHOTO: JAMES YOCHUM
Narrow Dining Table
A slim table fits tight spots while still offering a place to eat, work, or gather.
It’s ideal for long, narrow kitchens that need versatility.

PHOTO: REED DAVIS
Remodeled Eat-In Kitchen
A thoughtful remodel can turn any small kitchen into a functional dining space.
Even a little update—like new seating or storage—makes a big difference.
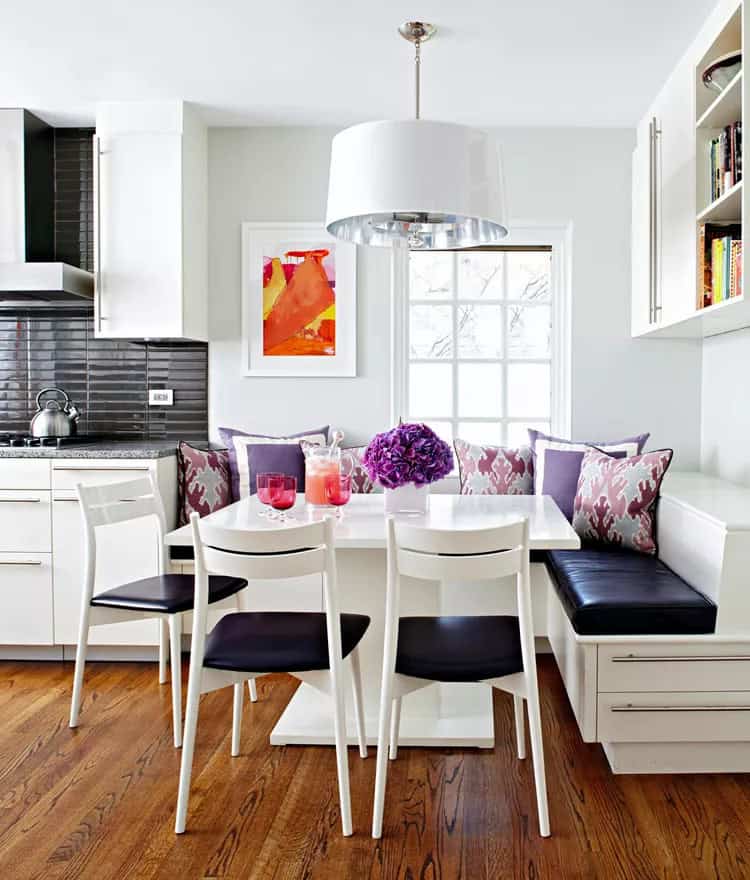
PHOTO: LAURA MOSS
Small Eat-In Kitchen
Even the tiniest kitchen can fit a dining nook with the right layout.
Think corner benches, small round tables, or wall-mounted fold-down options.

PHOTO: MARTY BALDWIN
Large Breakfast Area
If you’ve got a little more room, a large breakfast nook brings everyone together.
It adds comfort without taking over your kitchen.

PHOTO: JOHN BESSLER
Built-In Banquette
Built-in seating is a space-saver and style booster.
It hugs the wall and gives you room for storage underneath, too.

PHOTO: JAMES R. SALOMON
Rustic Eat-In Kitchen
Warm woods and cozy textures make this rustic space feel like home.
It’s one of those small eat-in kitchen ideas that bring comfort front and center.

PHOTO: DAVID A. LAND
Kitchen Stools
Simple stools tuck right under the counter and keep things looking tidy.
They’re perfect for quick meals in a compact kitchen.

PHOTO: DAVID A. LAND
Kitchen Table with a View
Positioning a small table by a window makes the space feel bigger.
Natural light and a nice view can turn even a quick snack into a moment.

PHOTO: DAVID A. LAND
Colorful Kitchen Nook
A pop of color in your seating area adds personality and fun.
It’s an easy way to brighten a small eat-in kitchen.

PHOTO: BRIE WILLIAMS
Comfortable Eat-In Kitchen Seating
Don’t skimp on comfort—plush cushions or upholstered chairs make dining more enjoyable, even in tight quarters.

PHOTO: WERNER STRAUBE
Cottage-Style Eat-In Kitchen
This look brings charm and nostalgia with soft colors and vintage touches.
It’s cozy, inviting, and perfect for small kitchen spaces.

PHOTO: JOHN BESSLER
Picnic-Style Kitchen Table
A bench-and-table setup adds casual vibes and fits snugly into corners.
It’s a great small eat-in kitchen idea for families or relaxed gatherings.

PHOTO: EDMUND BARR
Standout Kitchen Island Color
Go bold with your island to make it the focal point.
It anchors the room and turns your eat-in area into a statement.

PHOTO: DAVID TSAY
Double Kitchen Islands
If you’ve got the room, two islands can double your function—one for prep, one for dining.
It’s a high-end solution for large, open kitchens.

PHOTO: NANCY NOLAN
Curved Kitchen Island
A curved island softens the space and adds a unique shape.
It’s ideal for making the most of tricky layouts while offering seating.

PHOTO: KIMBERLY GAVIN
You don’t need a big space to enjoy dining in your kitchen.
With thoughtful design and compact furniture, a small eat-in area can feel just as inviting as a full dining room.
It’s all about making the most of your layout and adding a personal touch to your space.
Frequently Asked Questions
What are the best small eat in kitchen ideas?
Use a bench, wall-mounted table, or fold-down furniture to save space.
Can small eat in kitchen ideas fit in apartments?
Yes! Even a corner can become a cozy dining nook with smart layout.
Are round tables good for small eat in kitchen ideas?
Absolutely. They take up less space and offer better flow.
Do small eat in kitchen ideas include storage?
Many do! Try banquettes or storage benches to combine seating and space
How do I style small eat in kitchen ideas?
Use light colors, soft lighting, and multi-functional furniture for a cozy vibe.
Image Source: Canva, Pexels, Pixabay, Open Verse, Unsplash

