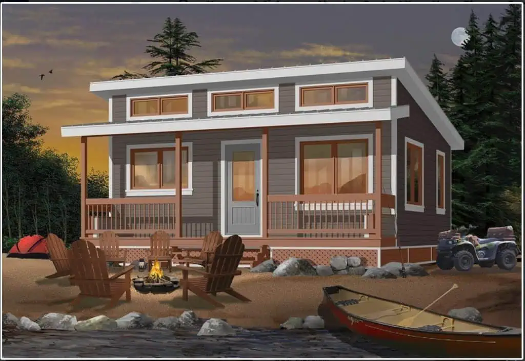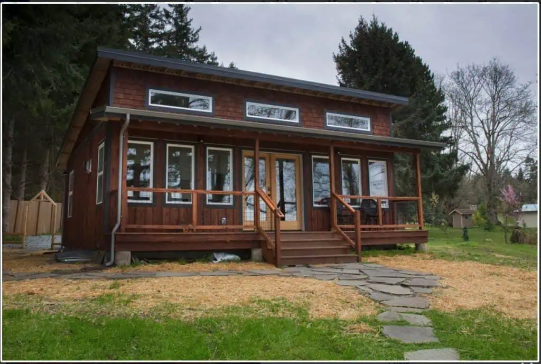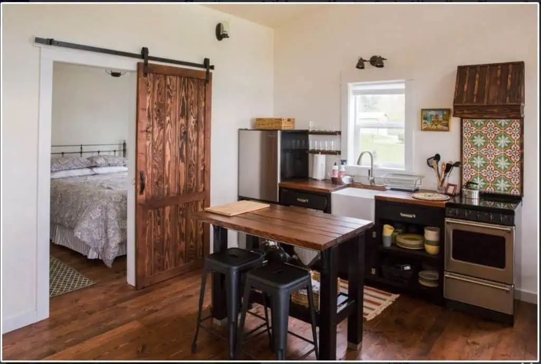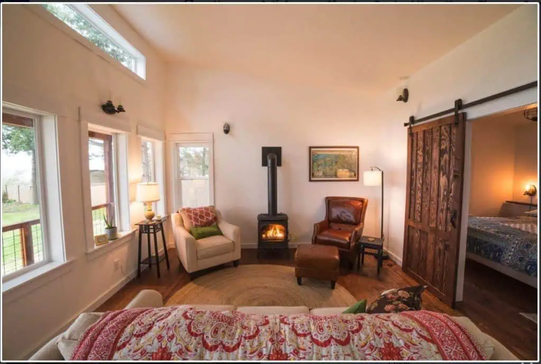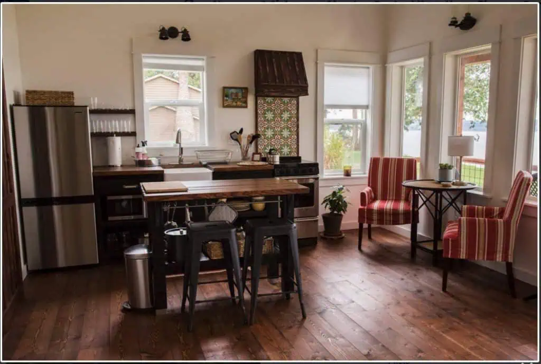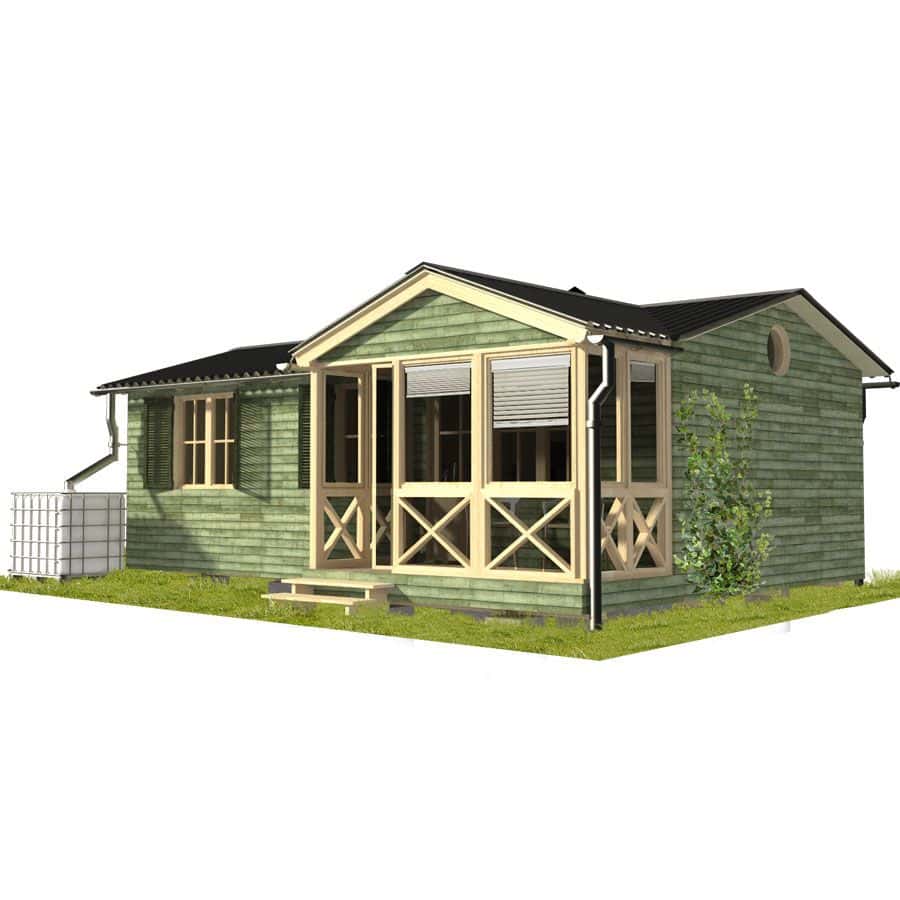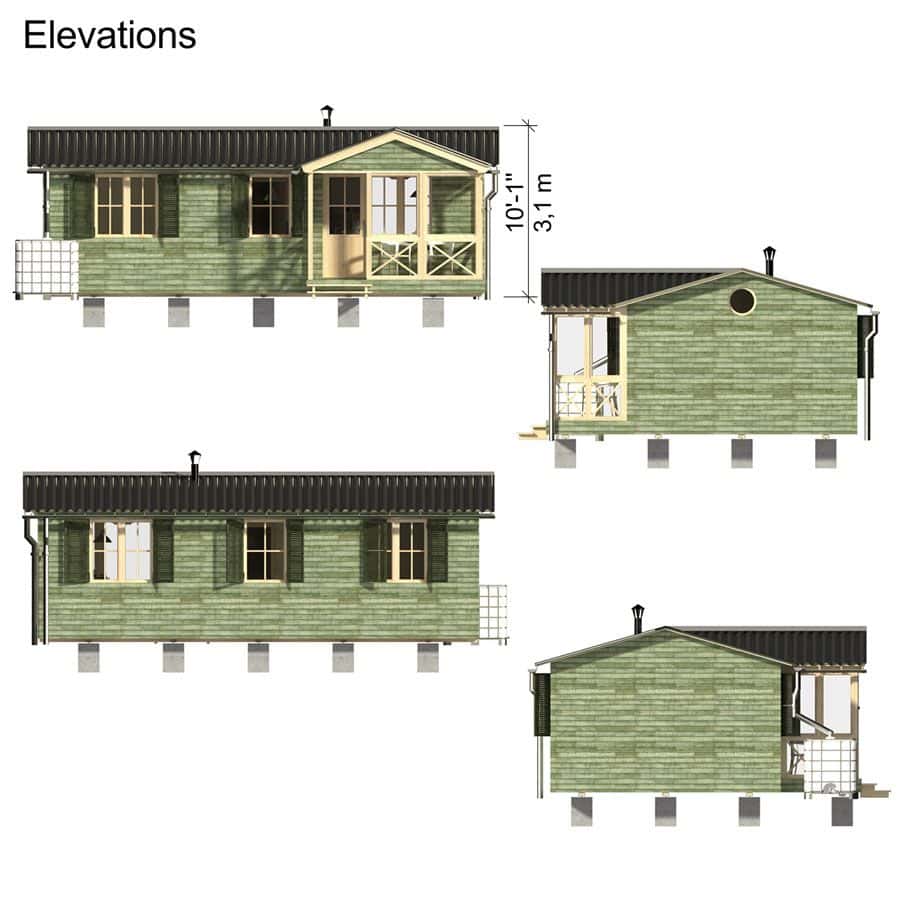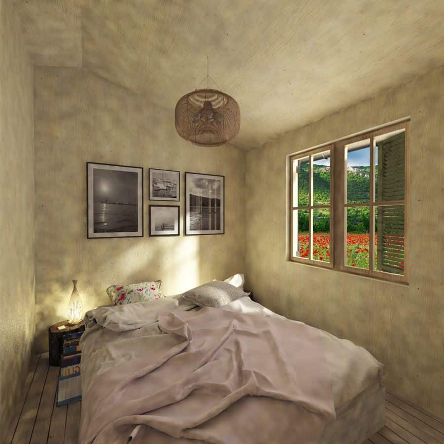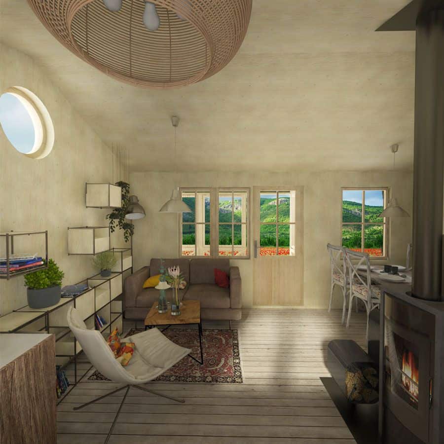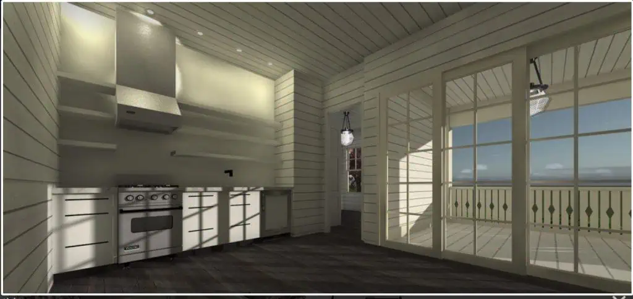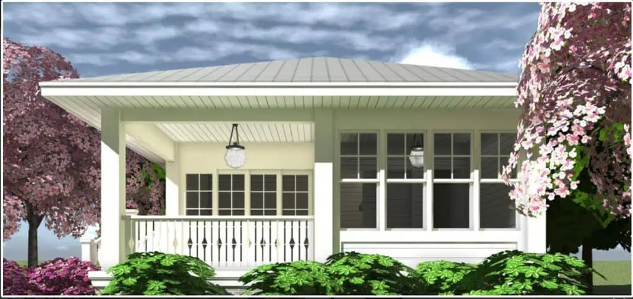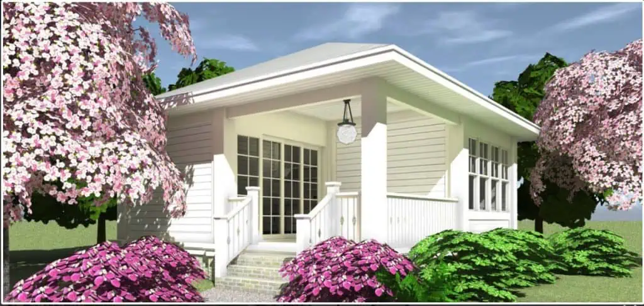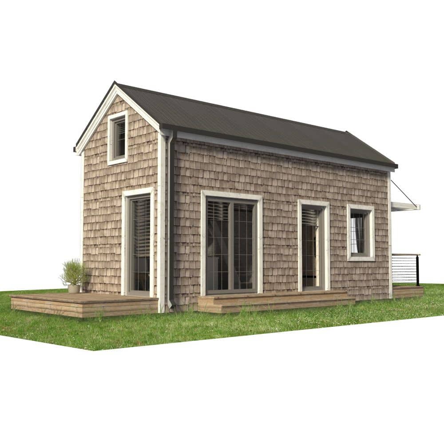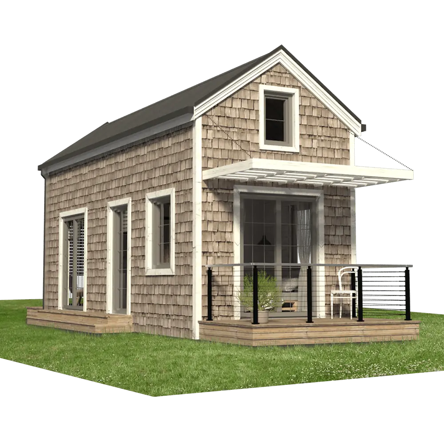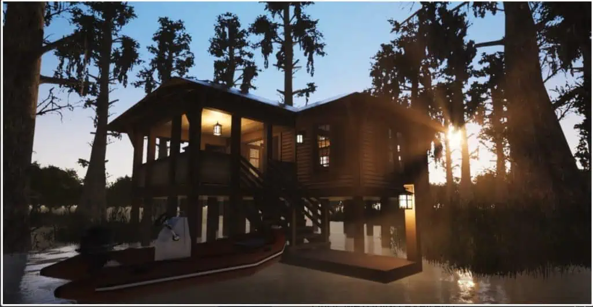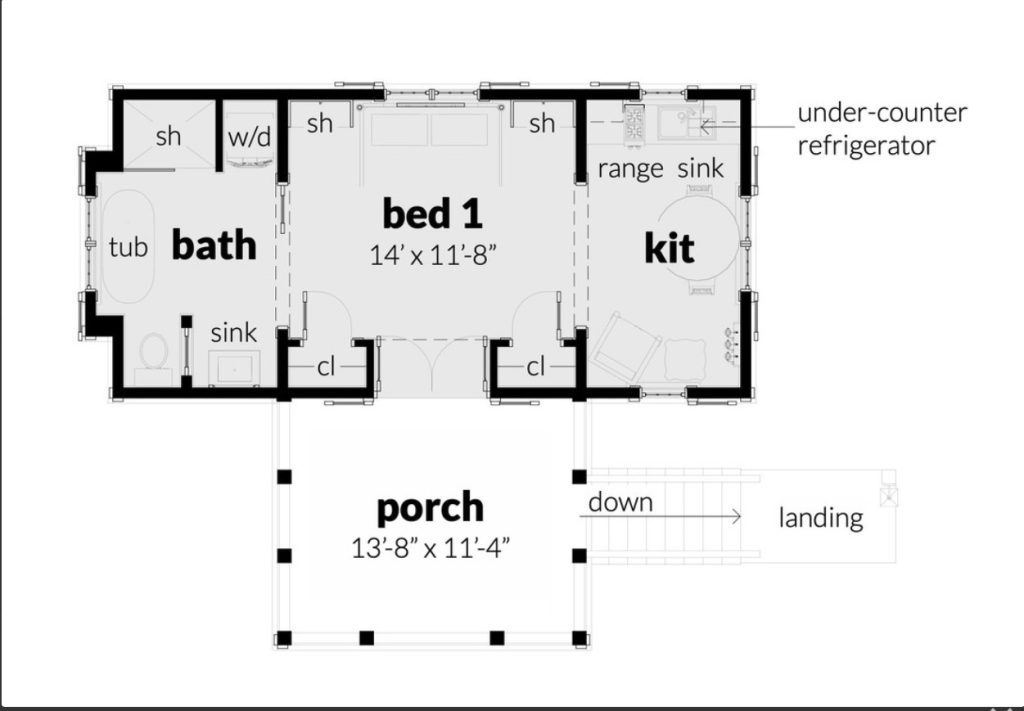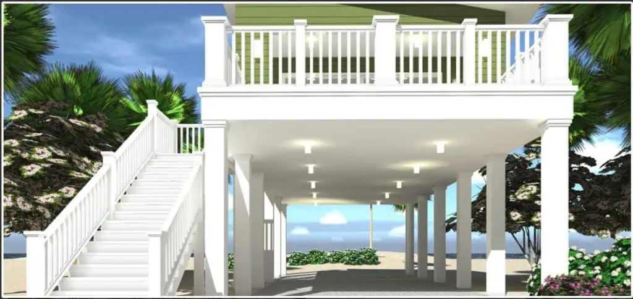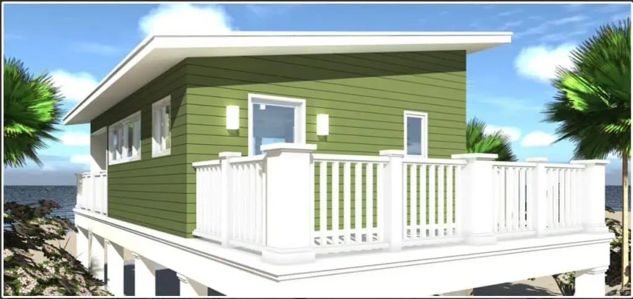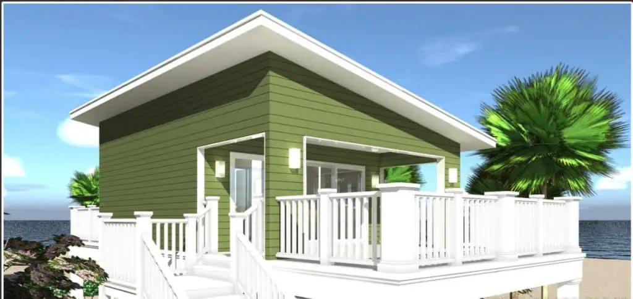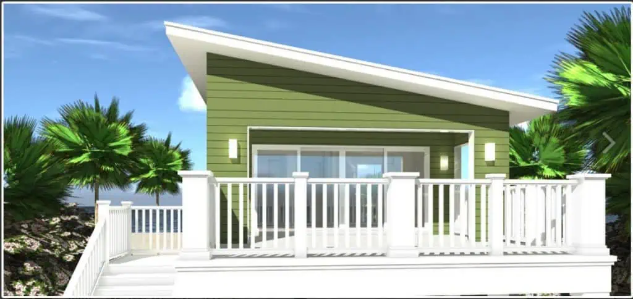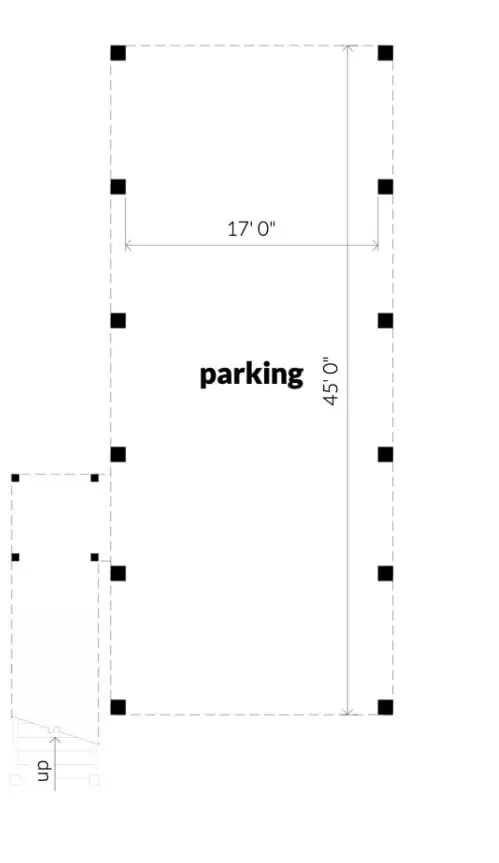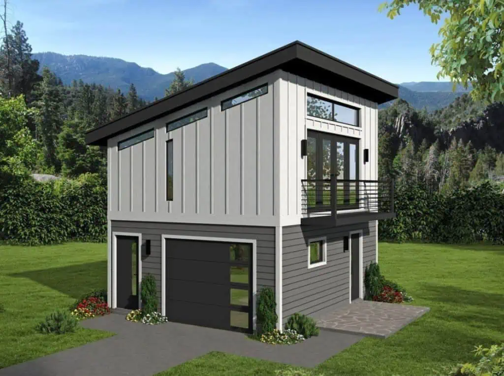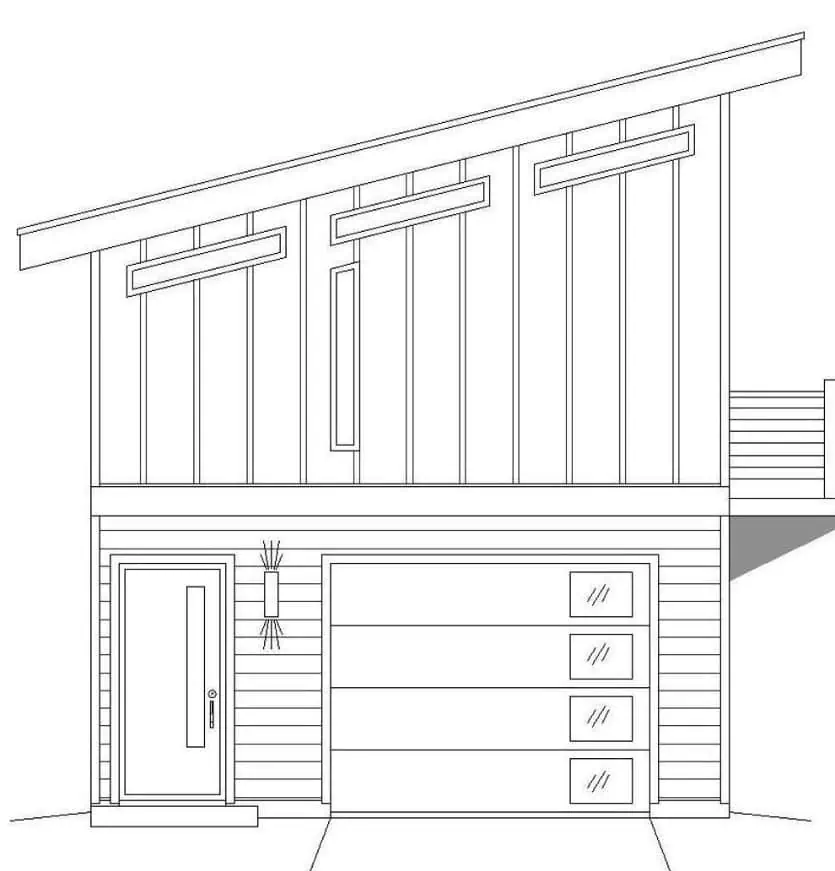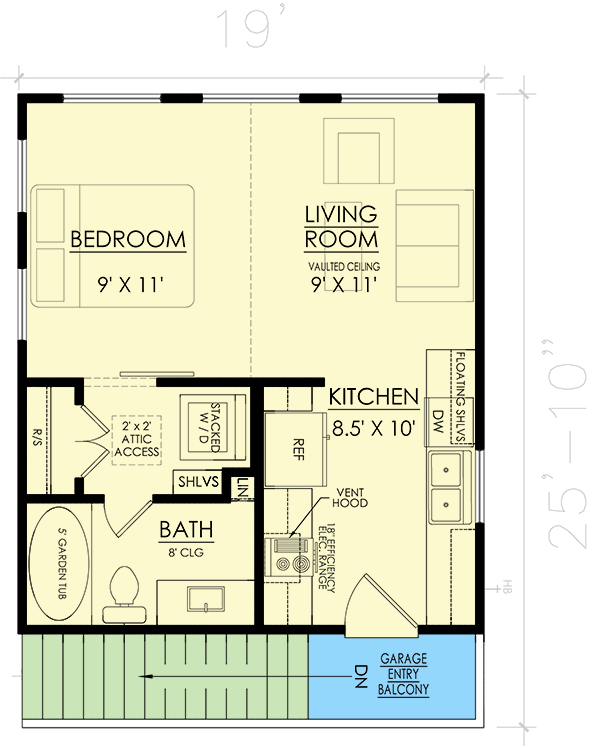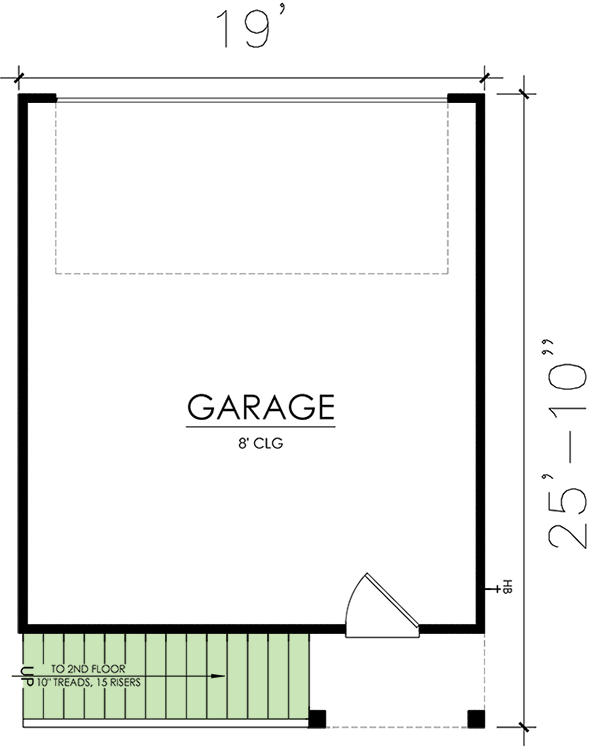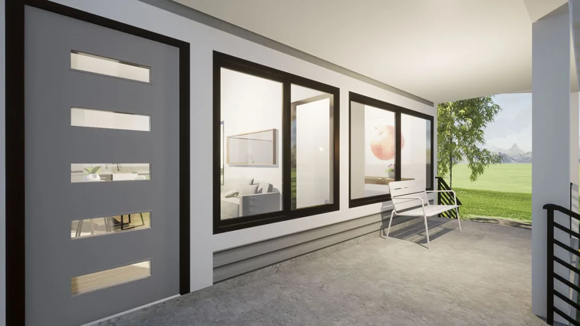Accessory Dwelling Units or ADUs are an answer to today’s housing affordability crisis. They are popping up all over places like California. 🏠
Think of them as mini-homes on your property – they’re perfect for everything from a private space for your in-laws to a profitable rental.
The problem is there are just so many designs! And how can one small space really fit everything in it?
I have found the best ADU floor plans under 500 sq ft. 🏠 The 2 car garage is the most popular option for a budget-saving project.
I broke up the article by:
- 2 Bedroom ADU plans
- 1 Bedroom ADU plans
- Studio ADU plans (no separate bedroom)
- ADU above the garage plans
- ADU with office space plans
We’re diving into ADU plans to make the most out of every inch. 📏
Related Articles 📚
Disclosure: This post may contain affiliate links, meaning I can earn commissions. If you decide to purchase through my links, it is at no cost to you.
Best 2-Bedroom ADU Plans under 500 Sq Ft
Finding 2 sleeping spaces in under 500 square feet is hard. There is just so much you can do in that amount of space.
In a two-bedroom ADU, the bedrooms will be limited in space. Using the limited space efficiently is a must.
2 Bedroom ADU Floor Plan – 728-1904
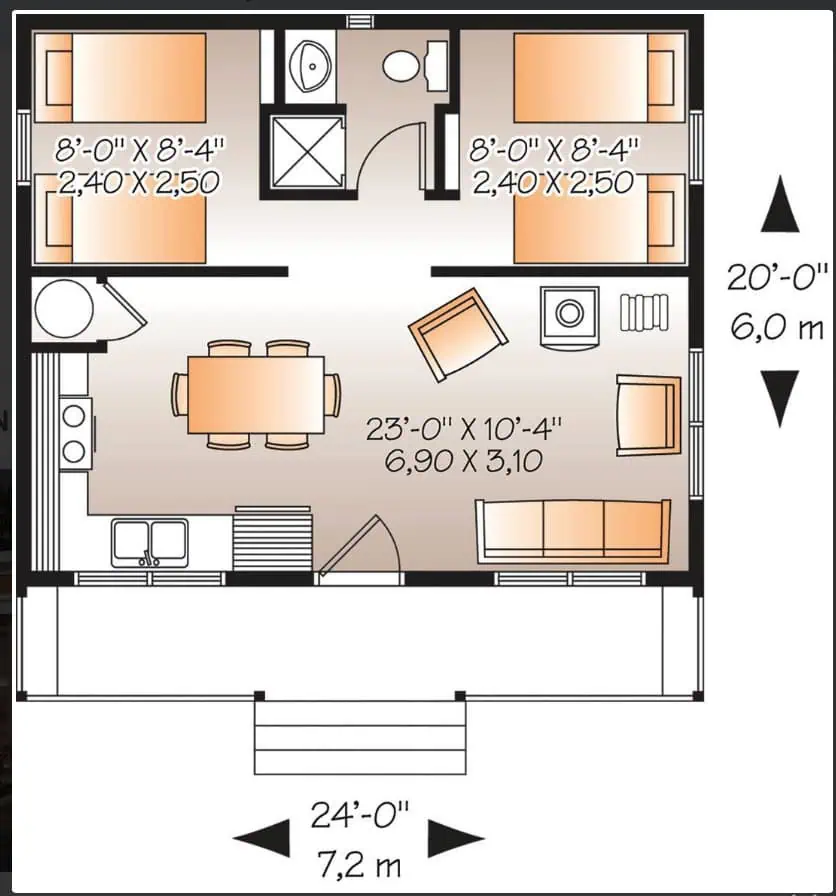
About this ADU Plan:
This plan is impressive as it offers two sleeping spaces. The additional windows on the front of the home help bring in even more natural light.
➡ This design would also be a great short-term rental as it maximizes space in a small footprint.
Square Footage: 480 sq ft
Dimensions: 24′ x 20′
Who should consider this plan:
- If you need a dedicated office space or a 2nd sleeping space.
- You intend to rent the space to a small family.
- You want a private space away from the main living area and bedroom.
Design & Plan ideas:
- A larger dining table could fit if the table had a leaf insert.
- Opt to install a set of sliding doors between the two sleeping areas instead of having a separate door to the smaller sleeping area
- Consider adding pocket french doors between the living space and bedroom area for more noise control.
Shop This Floor Plan
Small 2 bedroom ADU – Isla Cabin
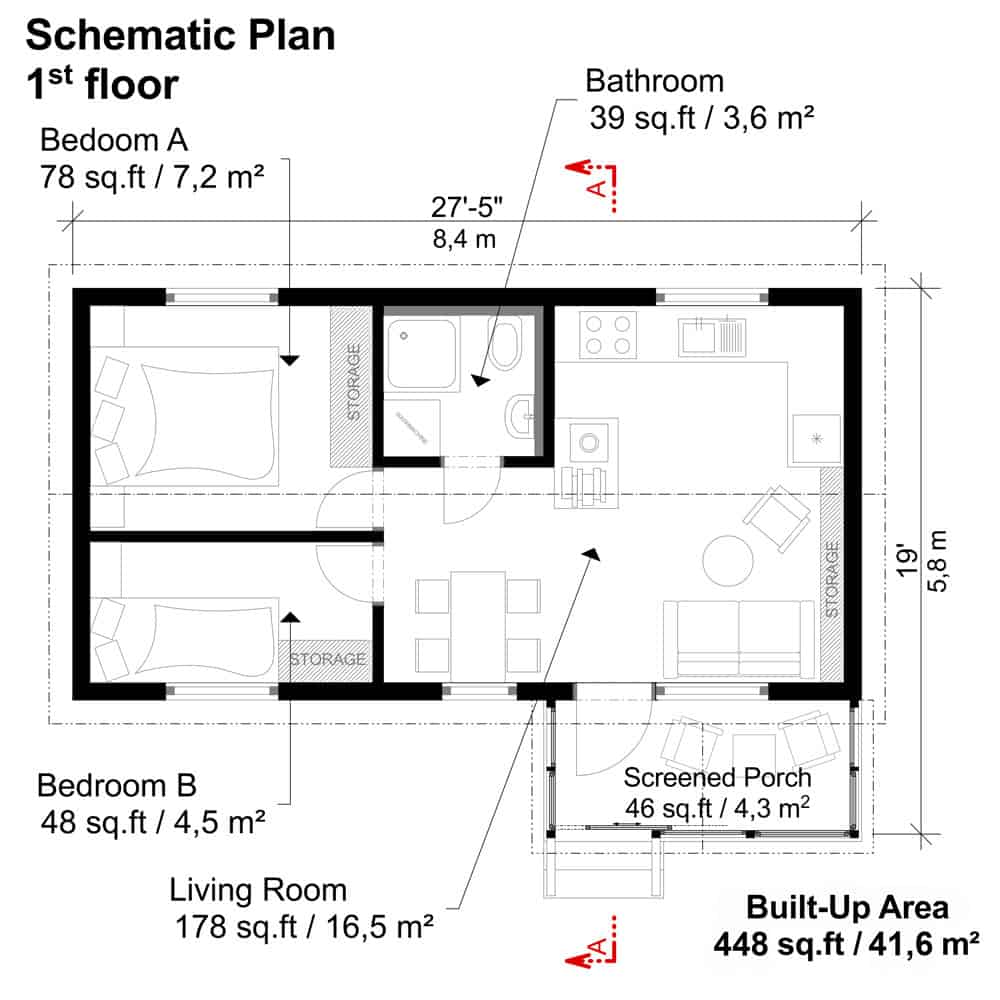
About this ADU Floor Plan:
This plan has some great features and is a top plan of choice. The screened porch is a bonus in my eye, but it doesn’t have to be added to the structure.
This ADU plan also has a dedicated bedroom and a 2nd private sleeping space or dedicated office space.
The main living area even offers quite a bit of kitchen counter space.
Square Footage: 393 square feet
Dimensions: 27’5″ x 19′
Pinuphouses.com
Who should consider this plan:
- If you need a dedicated office space or a 2nd sleeping space.
- You intend to rent the space to a small family.
- You want a private space away from the main living area and bedroom.
Design & Plan ideas:
- If you don’t need an office or 2nd sleeping space, turn the extra room into a nice storage closet.
- A larger dining table could fit if the table had a leaf insert.
- Opt to install a set of sliding doors between the two sleeping areas instead of having a separate door to the smaller sleeping area
- Install a barn door to the bathroom and a sliding door to the bedroom to save space.
Best 1-Bedroom ADU Plans Under 500 Sq Ft
While studios are efficient, a one-bedroom ADU offers an added layer of privacy.
The separate bedroom creates a formal separation of space so you can enjoy different functions behind closed doors.
1 bedroom adu floor plan with porch – 003-179
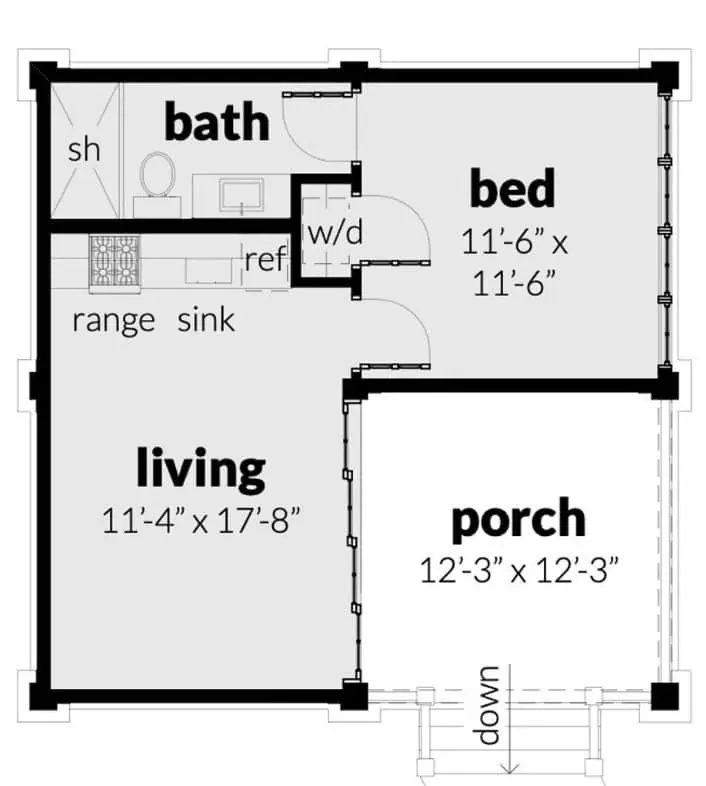
About this ADU Floor Plan:
This 1 bedroom ADU plan has a ton of windows. Perfect to showcase a beautiful view. The plan has space for a washer and dryer and a larger walk-in shower.
The porch is inviting and spacious so you can enjoy the outdoors under cover from the elements.
Square Footage: 456 sq ft
Dimensions: 25′ x 25′
Who should consider this plan:
- If you love a porch and tons of natural light, you will love this plan.
- If you have a beautiful view to showcase with the numerous windows.
- This would make a great short-term rental and even includes a washer and dryer unit.
Design & Plan ideas:
- Consider screening the porch to prevent pesky bugs from bothering you.
- Adding a skylight in the bathroom could bring in natural light.
- Plan where the TV will be placed in the living space.
- Add an eating space on the porch.
Shop This Floor Plan
Narrow lot Tiny House ADU – Lori Plan

About this ADU Floor Plan:
This plan offers a narrow design with two porches. The extra loft provides additional space and function to the plan.
The tall ceilings in the main living area really open up the plan, and the kitchen is efficiently designed. The number of windows in the design captures a ton of natural light.
Square Footage: 317 sq ft
Dimensions: 25′ x 10′
Pinuphouses.com
Who should consider this plan:
- This is a great plan if you have a narrow lot.
- If you love really tall ceilings and open spaces.
- You want flex space in a loft.
Design & Plan ideas:
- Install stairs with drawers in the steps for added storage.
- Opt for a sofa bed in the living space for an extra sleeping area.
- Add shelving above the windows in the living room space to capture storage areas for display items.
- Consider a full wet bath instead of having a shower stall to offer more space for two to shower.
- A Murphy Bed could be utilized in the bedroom so the space could function differently during the day.
An ADU with 400 square feet or less is considered a tiny house.
Best Studio ADU Plans Under 500 Sq Ft
What are Studio ADUs? A studio ADU maximizes living space by combining the living, sleeping, and dining areas into one open-concept room.
Many will opt for this ADU design if their ADU space will function as a guest suite or in-law suite when needed and flex or additional space during other times.
This size is more affordable to build.
ADU Studio plan with luxury bathroom – 003-118

About this ADU Floor Plan:
This studio ADU plan has a luxury hotel feel. The large bathroom offers a separate tub and shower. This plan would make an excellent rental for an adult-only retreat.
I envision the porch screened-in with a comfortable outdoor sofa.
The kitchenette is basic offering just the basics. The plan can easily be built as a two-story structure or 1-story structure.
Square Footage: 477 sq ft
Dimensions: 29′ x 33′
Who should consider this plan:
- This studio ADU plan is perfect for an adult-only vacation rental. The large bathroom has a luxurious separate tub and shower.
- This is an excellent plan for housing someone needing a luxury rental in an area where most do not spend a lot of time in the space – like a busy tourist area. The plan feels more like a hotel room.
Design & Plan ideas:
- Consider using a Murphy Bed in the Bedroom space for more functionality.
- If this is a long-term rental, consider adding outdoor patio furniture on the porch to create more living space.
- Screen-in the porch to ensure year-round usage.
- This plan can also be built as a single story. The stairs in the design would be removed.
Shop This Floor Plan
Studio ADU with Two Porches 003-182
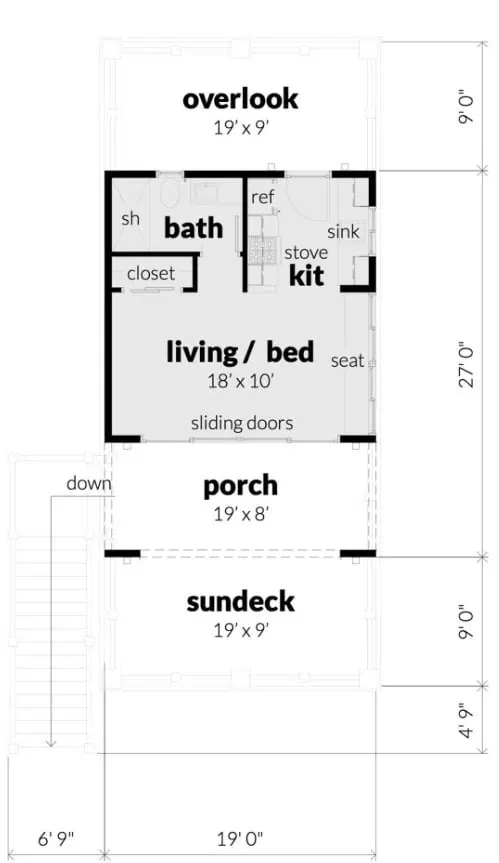
About this ADU Plan:
This studio ADU plan has lots of natural light. It is built on the upper floor with the lower floor open for entertaining. You have a front porch and a back porch.
The compact floor plan has all the necessities for a cozy rental.
Square Footage: 361 sq ft
Dimensions: 27′ x 19′
Who should consider this plan:
- If you have an incredible view to enjoy, this is a great plan.
- This plan can easily be built on a slab instead of a two-story. The floor plan is efficient for a short-term rental.
- This plan also will cater to someone needing an office or Man Cave space.
Design & Plan ideas:
- You could choose to remove the back porch to save money.
- Consider screening in a section of the lower floor for year-round usage.
- Add a Murphy Bed on the left side of the living space to create a sleeping space.
Shop This Floor Plan
Best ADU above Garage Plans Under 500 Sq Ft
Studio ADU Plan for ManCave 763-22
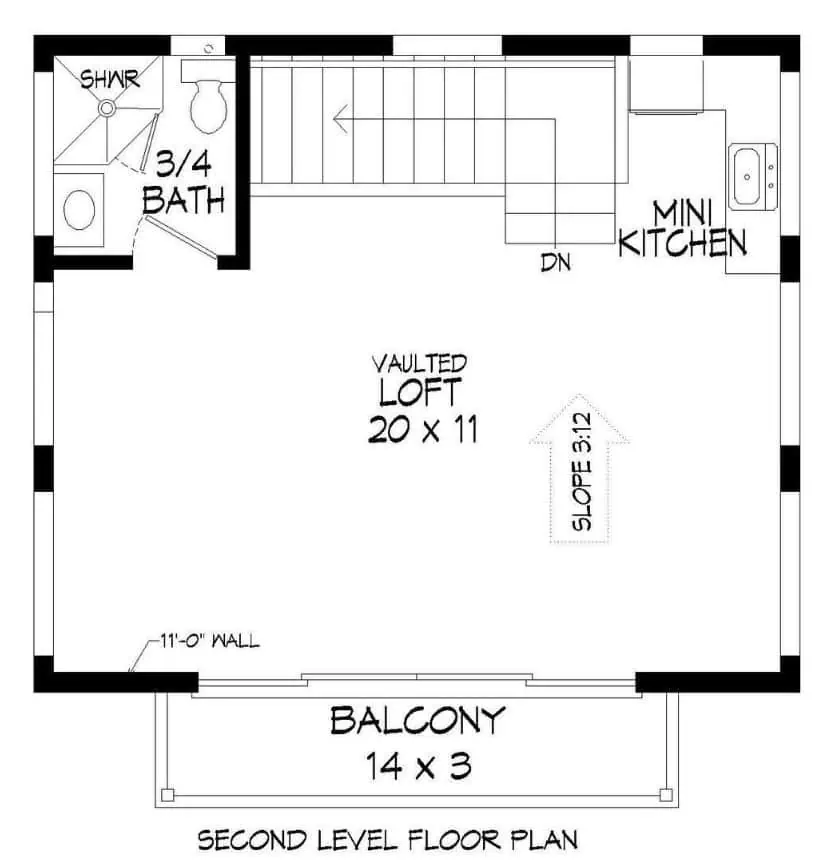
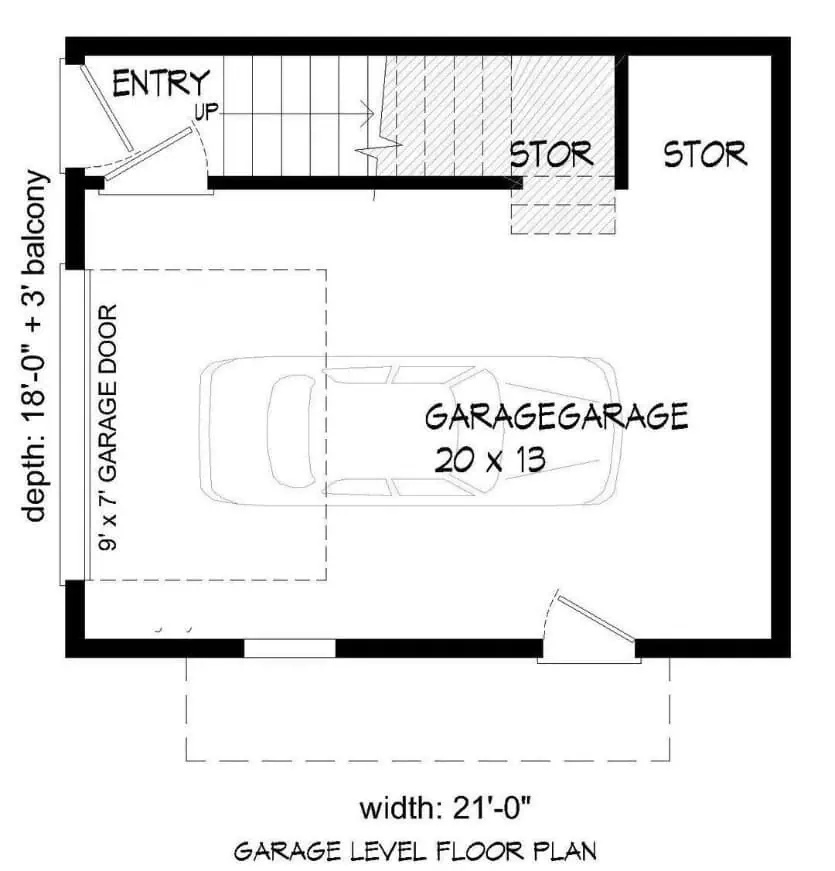
About this ADU Plan:
This ADU above garage floor plan is a great plan for an office, man cave, or short-term rental. The plan could also be used for an extra private living space.
The front of the plan offers a shed-type roof so extra windows can be added for more natural light.
The plan could be built on a slab and not over a garage. If the plan is modified to remove the lower floor, the plan could take advantage of the stair space.
Square Footage: 400 sq ft
Dimensions: 21′ x 21′
Who should consider this plan:
- An ADU with garage space could get you more rental income, or if you want your own garage or storage space and the ability to generate rental income on the 2nd story.
- You have a dream view you want to capture, this plan offers a ton of windows.
- If you want a man cave or space for older children, this is a great plan.
Design & Plan ideas:
- If the upper floor of the plan is built on a slab, replace the stairs with a Murphy Bed for a sleeping space.
- A larger kitchen could be added if the upper floor of the plan is built on a slab.
- Add shelves between the windows for storage.
- A bed could be placed at the stair railing. The stair railing could be designed to function as a headboard for the bed.
- The plan could be built with an open lower floor instead of a garage. The open space could be a large recreation space. This is often seen on lots with water access.
Shop This Floor Plan
ADU Above Garage Floor Plan
About this ADU Plan:
This secondary house has its own garage and more windows than some houses three times its size.
Don’t let this plan scare you off if you only want a ground-floor detached ADU. This plan could easily be adapted to a one-story.
If your area allows more than one ADU on the property, like in California, this is one of the ADU designs that can be adapted to a duplex ADU plan with two rentals.
Square Footage: 418 square feet
Dimensions: 19′ x 25′ 10″
Architecturaldesigns.com
Who should consider this plan:
- An ADU with garage space could get you more rental income, or if you want your own garage or storage space and the ability to generate rental income on the 2nd story.
- You have a dream view you want to capture, this plan offers a ton of windows.
- If you need an ADU with an expansive living space and a ton of natural light, this is your perfect plan.
Design & Plan ideas:
- Take this same plan, make it one-story, and swap out the middle double windows for a set of French doors.
- Swap the windows behind the bedroom space over to the living room space side so you can install a Murphy Bed or Elevator bed.
- Use a storage furniture piece between the living and sleeping areas that houses a TV on a lazy Susan so both areas can benefit from it.
- Take advantage of those windows and install an herb garden nearby for fresh herbs all year.
💡 Common Design Ideas to Maximize Space in an ADU
- Murphy Beds
- Loft Beds
- Multi-purpose furniture
- Built-in Storage
- Multi-functional furniture
- Room Dividers to separate space
Best ADU Plan with Office Under 500 sq ft
A dedicated home office is desirable in any living space. Versatile furniture pieces, such as a desk that transforms into a dining table or a hidden workspace nestled in a closet, offer a harmonious blend of comfort and productivity, all while maximizing space efficiency.
A dedicated workspace is possible even in a space under 500 square feet.
Let’s check out some of the best plans that will allow you to capture some workspace in your ADU plan.
1 bedroom ADU with Office – 499 Sq ft
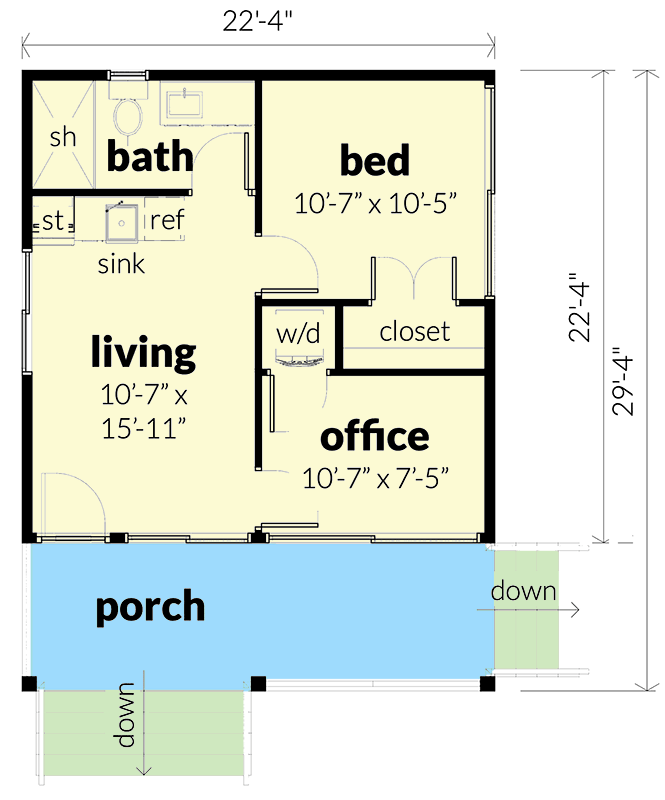
About this ADU Floor Plan:
This plan has a ton of windows to capture a lot of natural light and incredible views.
The bathroom is compact with a two-person shower. The space has two private areas for sleeping or a dedicated office.
The main living area is open and has added windows to increase the natural light pouring in. The porch is a nice addition to provide more usable space.
Square Footage: 499 square feet
Dimensions: 22’4″ x 22’4″
ArchitecturalDesigns.com
Who should consider this plan:
- If you need a dedicated office space or a 2nd sleeping space.
- You intend to rent the space to a small family.
- You have great views to capture.
Design & Plan ideas:
- The office space could double as 2nd sleeping space by adding a Murphy Bed
- Add a kitchen island on wheels with seating for added functionality
- Add shelving above the windows on the front of the house to capture some storage space to display items
- You can install sliding doors to the sleeping areas, bathroom, and laundry nook to save space
- Opt not to add the porch if it will be a budget buster.
ADU with office – Isla plan

Final Thoughts
As we’ve seen, small ADU floor plans under 500 sq ft can be big on style and functionality.
Whether it’s a cozy studio, a comfortable one-bedroom home, a two-bedroom ADU, or a home with an office, there’s an ADU plan to fit every need.
These designs show that with creativity and smart planning, you can create a space that’s not just a place to live but a reflection of your lifestyle and values.
So, whether you’re retiring and downsizing, providing a home for a loved one, or just looking for an extra income source, these ADU floor plans prove that good things really do come in small packages.
What is the Smallest ADU?
The smallest ADU is 150 square feet in most areas. That could be a space 10 feet by 15 feet.
What size should a 1 bedroom ADU be?
An ADU with a true 1-bedroom space will likely be at least 200 – 250 square feet. To be classified as a bedroom, the space must be about 8 feet wide.
Why are ADUs so expensive?
Even in smaller square footage, the most expensive parts are still present, like the kitchen, bathrooms, and windows. Empty square footage is often cheaper to build.
What does ADU stand for?
ADU stands for accessory dwelling unit. These structures are typically added to a property for rental purposes.
How much does an ADU cost?
The cost of an ADU will depend on several factors including, if it is site-built or prefab, as well as the size of the space. The location where you are building will also be a factor.
How do I finance an ADU in California?
The good news is several new finance products were created to help finance an ADU. Check out new ways to finance an ADU.
Can a Tiny House be an ADU?
Maybe. There are requirements for ADUs, and a tiny house on wheels may not qualify legally. Check the local ordinances.
Image Source: Canva, Pexels, Pixabay, Open Verse, Unsplash

