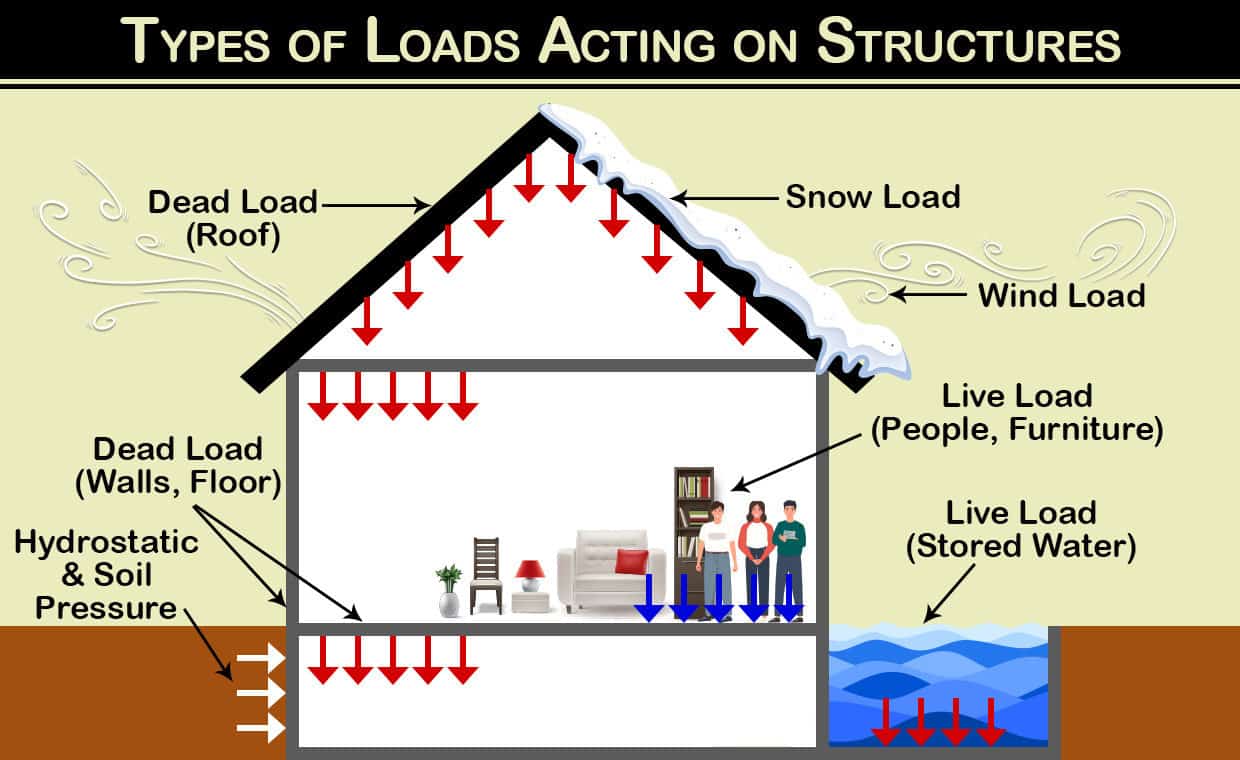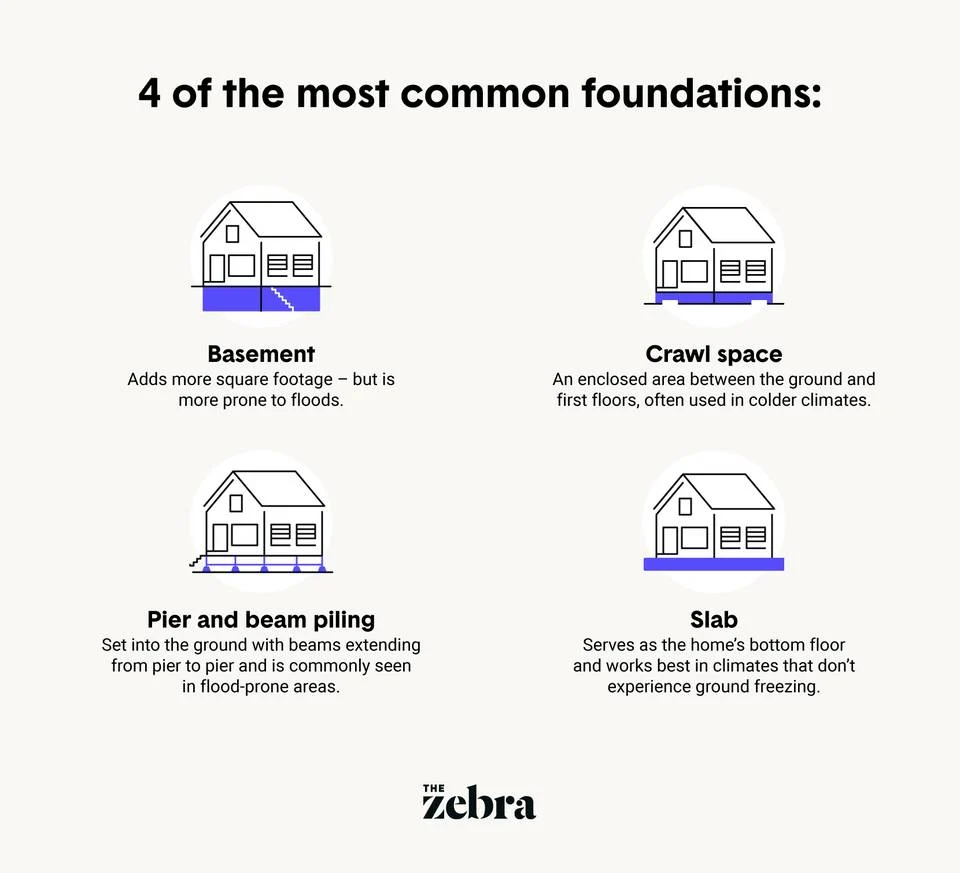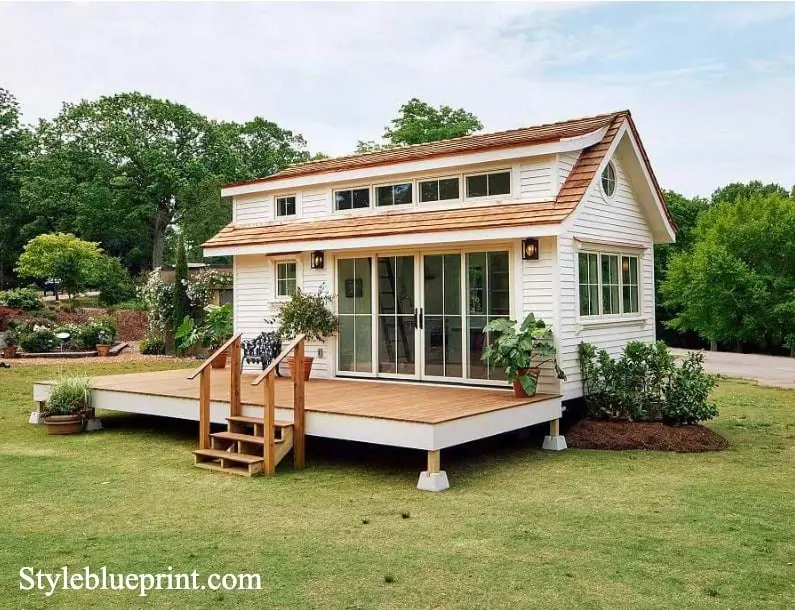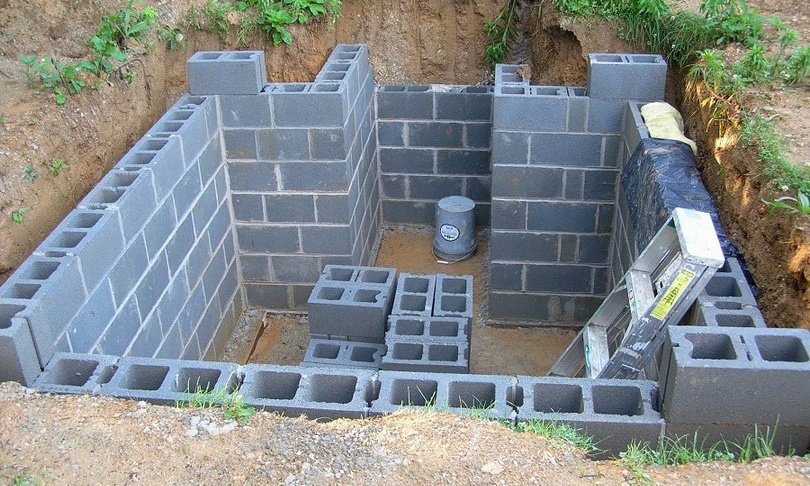If you have embraced the affordable housing option of tiny house living, you must first explore tiny house foundation options.
Less than 50% of tiny house owners choose a house on a permanent foundation over a tiny house on wheels.
If a tiny house on a permanent foundation is what you are considering, the big question is, What Type of Tiny House on a Foundation Is Right for You?
A few options include a slab on grade, piers, crawlspace, and a basement foundation and I will help guide you through those options. Each has its benefits and drawbacks.
Picking the right foundation is not a tiny decision. 🙂
- Foundation Choice Matters: The right foundation ensures stability and influences design, directly impacting your tiny house’s functionality and aesthetic.
- Legal and Value Benefits: Proper permits and adherence to codes increase safety, legality, and investment value, potentially leading to land ownership.
- Environmental Adaptability: Select a foundation that withstands local conditions like soil type, frost lines, and flooding to ensure durability.
- Utility Access: Permanent foundations allow for traditional utility connections, enhancing living convenience.
- Easier Financing and Insurance: Tiny houses on foundations typically face fewer hurdles in obtaining financing and tiny home nsurance, thanks to their stability.
- Stability and Security: A solid foundation offers a sense of permanence and peace of mind, essential for tiny house living.
Disclosure: This post may contain affiliate links, meaning I can earn commissions. If you decide to purchase through my links, it is at no cost to you.
Stability in a Tiny House on a Foundation
Understanding the importance of a good foundation is the first step if you consider joining the Tiny House Movement.
Tiny houses may be small, but they still need a strong and sturdy foundation to ensure stability, especially during adverse weather conditions.
Tiny houses weigh considerably less than traditional houses, making them more susceptible to movement.
Additionally, when designing a tiny house with a permanent foundation, you can connect to the city grid for utilities such as traditional plumbing, electricity, and Wi-Fi, making your tiny house feel more like a traditional home.
Understanding the Purpose of a Tiny House Foundation

Image Source: https://gharpedia.com/blog/types-of-loads-on-structures/
The primary role of a tiny house foundation is to bear and evenly spread out the structure’s weight.
Essentially, there are two kinds of structural weights: dead and live loads.
Dead load: The weight of the tiny house and everything in it, like furniture and appliances fixed to the structure.
Live loads: These things can change, like snow on a roof, people moving inside the space, and down small things like personal items.
Understanding the combined weight of dead and live loads is crucial to ensure enough to support the total weight.
How Weather and Nature Impact Tiny House Foundation Options
Soil Conditions
Soil’s ability to bear weight is a key factor, with soils like gravel and sand offering high bearing capacity and stability, making them ideal for construction.
On the other hand, silt and clay have a lower bearing capacity, posing challenges due to their softer nature.
Frostline and Temperature
The frontline, or the depth at which groundwater freezes, is a critical environmental factor if you are in an area with weather that often stays below freezing. This depth varies by location and has significant implications for foundation stability.
As groundwater freezes and expands, it can push against the foundation, causing upheaval and potential damage.
Installing your foundation below the local frost line is important to prevent this. Foundations above this line are at risk of structural issues, emphasizing the need to research and adhere to regional frontline depths.
Water and Flooding
Areas prone to high water tables or flooding require foundations to mitigate these risks, such as elevated or pier foundations that keep the structure above potential water levels.
Assessing your build site’s flood history and water table levels can inform decision-making, ensuring your tiny house remains safe and dry under various conditions.
Geographical Features

The features of your build site – like elevation, aspect, slope, and contour – play a big role in foundation choice and design.
Aspect affects thermal efficiency and depth, while slope and contour determine the suitable foundation type.
Foundation Types for Tiny Houses
The choice of foundation for your tiny house will significantly influence your design decisions. If your space will be considered an ADU, it will typically need to be a permanent foundation.
For example, a house on piers could have extra space to store items or entertain. This is commonly seen near beaches.
Let’s briefly review each tiny house foundation option before diving into the benefits and drawbacks in the next section.

Slab-on-grade Foundations
If your land is flat, slab on grade can be your choice. As long as the soil is compact, the concrete is poured into the prepped area, which creates the floor of the tiny house.
This is an ideal choice if your area doesn’t have a deep frontline. With this option, your utilities will go in the walls and ceilings or be laid inside the concrete.
On slab is the easiest and most cost-effective of the tiny house foundation options available.
Many Seniors considering a tiny house will opt for a slab-on-grade option so they don’t have to deal with stairs.

Crawlspace Foundation
A crawlspace foundation elevates a tiny house slightly above the ground, typically by a few feet, creating a small, accessible space underneath the structure—just large enough to crawl under it.
This foundation type is constructed using concrete footers that support the weight of the house through piers or posts.
This semi-permanent foundation offers a more stable and long-lasting living situation than mobile tiny homes and allows relocation if needed.

Pier Foundation
A piers foundation is a type of foundation that uses vertical supports, or piers, driven deep into the ground to support the structure above.
This method elevates the building, providing stability on uneven terrain or in areas with specific environmental challenges.

Basement Foundation
A basement foundation involves constructing a below-ground space as a solid base for the above house. This may not be the most popular option for tiny houses but is still utilized by some.
This foundation supports the structure and provides additional living or storage space.
A basement foundation is the most expensive of the tiny house foundation options available.

The Benefits and Drawbacks of Tiny House Foundation Types
Choosing an appropriate foundation type for your tiny house is a significant step in the construction process. Let’s get into the benefits and drawbacks of each foundation type.
Tiny House with a Slab on Grade Foundation
✅ Benefits of Slab-on-Grade Foundations
Cost-Effectiveness: Generally less expensive than other foundations because they require fewer materials and labor because there’s no need for extensive excavation.
Quick Installation: Pouring a slab foundation is relatively straightforward and quick.
Energy Efficiency: They provide excellent thermal mass, which helps regulate the home’s interior temperature, keeping it cooler in the summer and warmer in the winter.
Pest Resistance: Slab-on-grade foundations offer less habitat for pests, reducing the risk of infestations.
Low Maintenance: Require minimal maintenance as there are fewer moisture, pests, or ventilation issues.
❎ Drawbacks of Slab-on-Grade Foundations
Limited Access to Utilities: Repairs or modifications can be more difficult and expensive if issues arise since utilities are embedded in the concrete.
Cracking and Shifting: Slab foundations can be susceptible to cracking and shifting if the soil underneath expands, contracts, or settles unevenly. This can lead to structural issues in the home.
Moisture and Flooding: Slab-on-grade foundations can be at risk of water damage in areas prone to flooding. Proper drainage and waterproofing measures are essential to mitigate these risks.
Cold Floors: This can result in colder floor temperatures during the winter months, which might require additional insulation strategies to ensure comfort.
Site Preparation: Requires a flat, well-compacted site.

Tiny House with a Crawlspace Foundation
✅ Benefits of a Crawlspace Foundation
Accessibility for Repairs and Maintenance: Easy access to the home’s underside to access utilities like bathroom plumbing.
Protection from Ground Moisture: Elevating the house reduces the risk of water damage from ground moisture. This is especially important in areas with heavy rains or high water tables.
Improved Air Circulation: A well-ventilated crawlspace can help prevent the accumulation of moisture and reduce the risk of mold and mildew, contributing to a healthier living environment.
Energy Efficiency: Insulating the crawlspace can improve the thermal efficiency of a tiny house, reducing heating and cooling costs.
- Flexibility for Future Modifications: Flexibility to easily add or modify plumbing and electrical systems in the future.
❎ Drawbacks of a Crawlspace Foundation
Moisture Management: Crawl spaces can become damp, promoting mold growth without proper ventilation.
Pest Control: A crawlspace’s dark and often humid environment can attract pests unless adequately sealed and maintained.
Cost and Complexity: This can be more complex and costly than other types, such as slab-on-grade, due to the need for excavation, construction of footers, and potential waterproofing.
- Ventilation Requirements: Proper ventilation is crucial for a crawlspace to prevent moisture buildup.
- Insulation Challenges: Properly insulating a crawlspace to prevent heat loss and ensure energy efficiency can be more costly.

Tiny House with a Pier Foundation
✅ Benefits of Piers Foundations
Reduced Environmental Impact: Piers require less excavation and material, minimizing disruption to the site.
Flood Resilience: Elevating the structure helps protect against water damage in flood-prone areas.
Versatility: Suitable for various soil types and terrains, especially where traditional foundations are not feasible.
- Cost-Effective: They often require fewer materials and labor, making them a more affordable than full basements or slab foundations.
- Sloped Site Compatibility: They adapt easily to uneven terrain, ensuring level housing without extensive landscaping.
❎ Drawbacks of Piers Foundations
Installation Precision: Requires careful planning and execution to ensure stability and level.
Limited Insulation: The elevated design can make underfloor insulation more challenging, potentially affecting energy efficiency.
- Exposure to Elements: Piers leave the underside of the house exposed, increasing vulnerability to weather.
- Visual Aesthetics: Without proper skirting, the visible piers may be less aesthetically pleasing, impacting the overall look of the tiny house.
- Structural Support Concerns: If not properly designed or installed, piers may offer less stability than other foundation types, especially in areas with significant soil movement.

Tiny House with a Basement Foundation
✅ Benefits of Basement Foundations
Extra Space: Basements offer significant additional square footage, usable for storage, living areas, or utilities, effectively increasing the home’s total space without enlarging its footprint.
Energy Efficiency: Maintaining a more consistent temperature year-round contributes to the home’s overall energy efficiency and comfort.
Shelter and Safety: A safe shelter during extreme weather, such as tornadoes or hurricanes, due to their reinforced construction and below-ground positioning.
- Increased Storage Space: Basements provide ample room for storage, freeing up living areas from clutter.
- Improved Home Acoustics: Basements can significantly reduce noise levels from the outside, creating a quieter indoor environment.
❎ Drawbacks of Basement Foundations
High Cost: Typically more expensive than other types due to the extensive excavation and construction required.
Risk of Moisture: Prone to moisture problems and water damage if not properly waterproofed, leading to potential issues with mold and mildew. Investing in professional basement waterproofing can help prevent these issues and avoid costly foundation repair down the line.
Complexity in Construction: Building a basement foundation requires careful planning and adherence to local building codes and regulations to ensure safety and stability.
- Higher Humidity Levels: Basements often have higher humidity, which can lead to discomfort and the need for dehumidification.
- Complex Egress Requirements: Building codes require emergency exits for basements used as living spaces, complicating design and increasing costs.

Comparing Tiny House Foundations
| Foundation Type | Pest Control | Accessibility for Repairs | Air Circulation | Energy Efficiency |
|---|---|---|---|---|
| Slab on Grade | High | Low | Low | High |
| Crawlspace | Moderate | High | Moderate to High | Moderate |
| Piers | High | Moderate to High | High | Low to Moderate |
| Basement | Low | High | Low | High |
Foundation Costs: Budgeting for Your House Project
Considering your budget for the tiny house project is another significant factor when deciding on the foundation.

Why Tiny House Foundations Options Differ in Cost
The cost to build a tiny house on a foundation will depend on the type.

More people choose to build their tiny homes on land they own versus if they just rent land.
Adding permanent structures to land you do not own is more risky because moving a tiny home from its concrete slab foundation will be more costly in the future.
Those considering building on land they rent may need to choose a home on piers so it can more easily be moved should the need arise.
Designing Your Tiny Home with a Permanent Foundation in Mind
When designing your own tiny home with a permanent foundation in mind, consider these key points:
Stability and Security: A permanent foundation ensures your home is stable and secure, providing a solid base that enhances durability and comfort.
Integration with the Environment: Careful planning allows the home to integrate fully with its surroundings, improving its aesthetic appeal and functional lifespan.
Traditional Plumbing and Utilities:
A permanent foundation allows for incorporating traditional plumbing and electrical setups, adhering to building codes.
This includes essential installations like water mains, sewer lines, and electrical grid connections.
A traditional utility hookup, including plumbing, electricity, and Wi-Fi, brings greater convenience to residents.
Incorporating these utilities necessitates meticulous planning to integrate service lines within the foundation’s layout seamlessly.
Navigating Zoning Laws and Permits for Your Tiny House Foundation
Constructing a tiny house on a foundation involves designing and building aspects and understanding the legal framework.
One of the drawbacks of a tiny home on a foundation is you will need a building permit from the local municipality. Those on wheels ususally do not.
Zoning laws and regulations vary significantly from state to state and even between local jurisdictions.
This affects where and how a tiny house can be built and what requirements must be met to build tiny houses in the area legally.
Some cities and towns have created specific requirements and ordinances for tiny houses, and grassroots efforts by tiny house enthusiasts have led to zoning rules and changes in some areas.

Understanding local regulations and zoning codes and securing the necessary building permits are crucial steps when building your tiny house.
Advantages of a Tiny House on a Foundation vs. Wheels
Constructing a tiny house on a foundation is more beneficial than a tiny house on wheels.
Here are some advantages of a tiny house on foundation versus a tiny house on wheels.
Land Ownership: Enables the possibility of owning the land where the tiny house is situated, enhancing feelings of permanence and security. More on this shortly.
Reduced Wear and Tear: Experiences less degradation over time than tiny houses on wheels, leading to decreased maintenance requirements.
Potential for Appreciation: The value of tiny houses on foundations can increase over time, offering a potential return on investment.
Easier Financing and Insurance: Often faces fewer challenges in obtaining financing and insurance, making it a more straightforward option for homeowners. This is a big one, and more on this shortly.
Stability and Security: A solid, immovable living environment creates a greater sense of home stability.
Compliance with Building Codes: More likely to meet local building codes and regulations, facilitating legal compliance and peace of mind.
Customization and Expansion: Given the permanent nature of the foundation, allow for greater customization and potential expansion.
The Investment Value of a Permanent Land Connection
Building a tiny house on a permanent foundation can offer several benefits, including:
Increasing the overall land value
Enhancing the property’s appeal to future buyers
Potentially leading to price appreciation
Providing a safer and more legally accepted option compared to tiny homes on wheels
Contributing to a higher perceived investment value
However, it’s important to factor in potential additional costs based on the size of the lot, as these may influence insurance rates and overall expenses related to the tiny house.
The Ease of Financing and Insurance for A Tiny House on a Foundation
Financing and insurance are often easier for tiny houses on foundations than those on wheels.
Banks view tiny houses on foundations as more stable investments and are more willing to finance them.

Insurance companies are more inclined to offer coverage for tiny homes on foundations, given the reduced risk of damage compared to mobile tiny houses on wheels.
Summary
Sorting through the tiny house foundation options does not have to be overwhelming. The biggest key will be where your home will be built and the conditions surrounding that piece of land.
Building a tiny house on a foundation is a rewarding journey that requires careful planning and consideration.
From choosing the right foundation to designing a functional and aesthetically pleasing home, navigating zoning laws and permits, and preparing the building site, each step is crucial to the success of your tiny house project.
But the rewards are worth it, as you’ll end up with a home that is not only environmentally friendly and cost-efficient but also uniquely yours.
So, are you ready to join the tiny house movement and build your dream house on a foundation?
Related Articles 📚
Frequently Asked Questions
What type of foundation is best for a tiny house?
A slab foundation will be the simpliest and quickest to build for your tiny house.
Do tiny homes on a foundation appreciate?
Tiny homes on a foundation could appreciate, especially if they are highly customized and fall into a niche property market. It may also be more difficult to sell them in the future.
How much does it cost to build a tiny house on a foundation?
Building a tiny house on a foundation can cost $52,000 and $67,000, with a national average moving closer of around $60,000. Your cost will depend on location, finishes and materials.
What is considered a permanent foundation for a tiny house?
A concrete slab, piers, cinderblock basements, or pilings are all considered permanent foundations for a tiny house.
Image Source: Canva, Pexels, Pixabay, Open Verse, Unsplash

