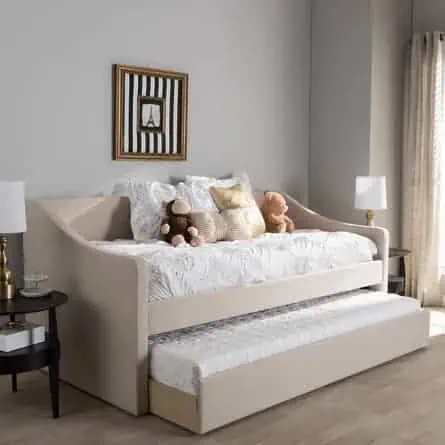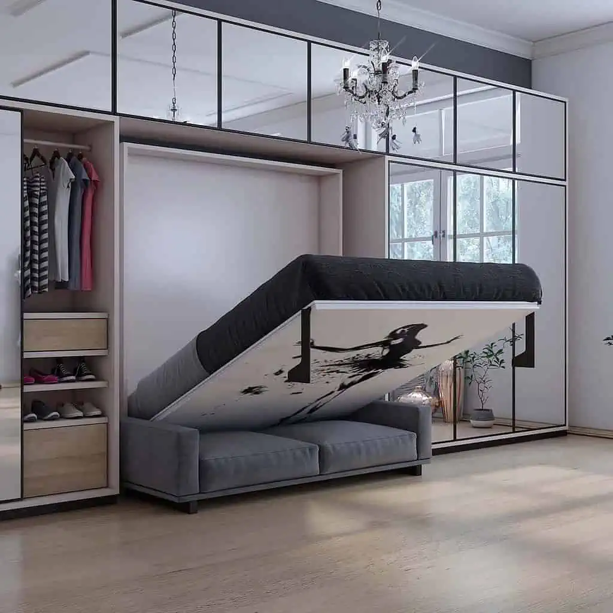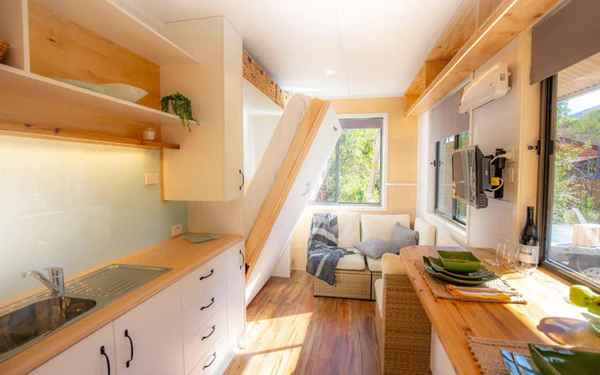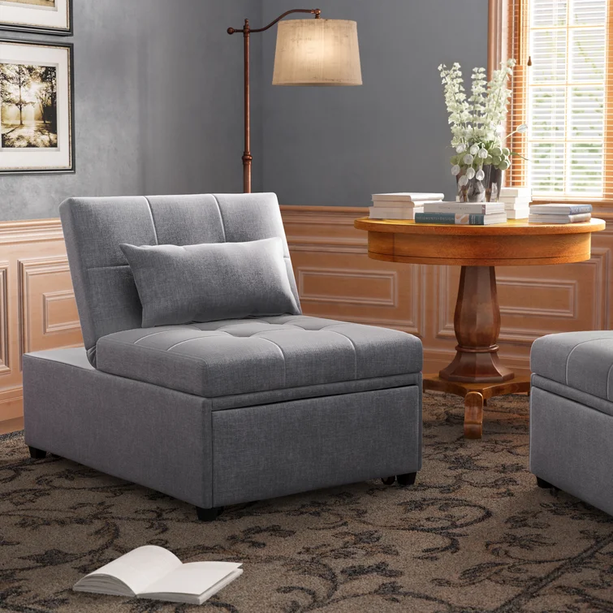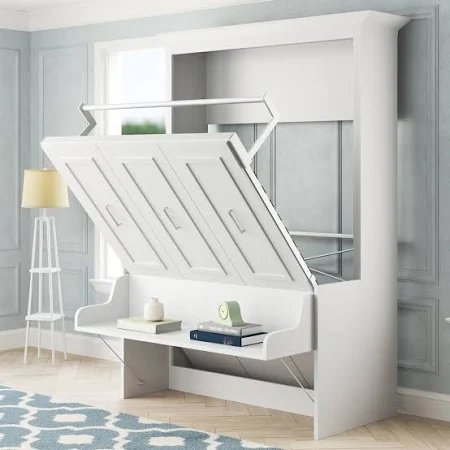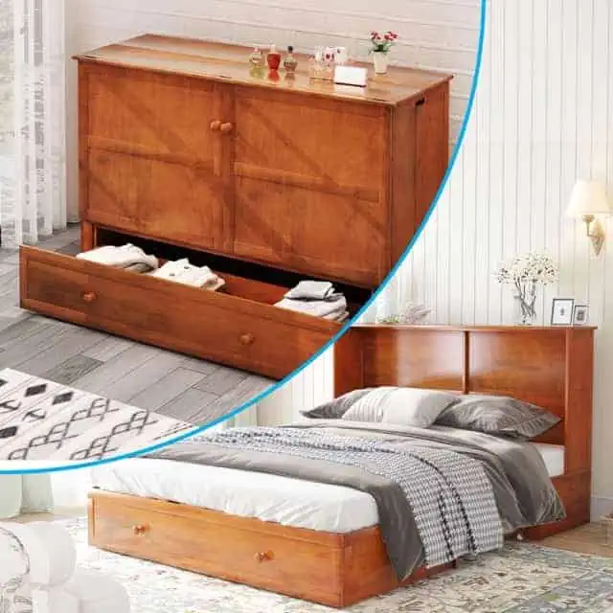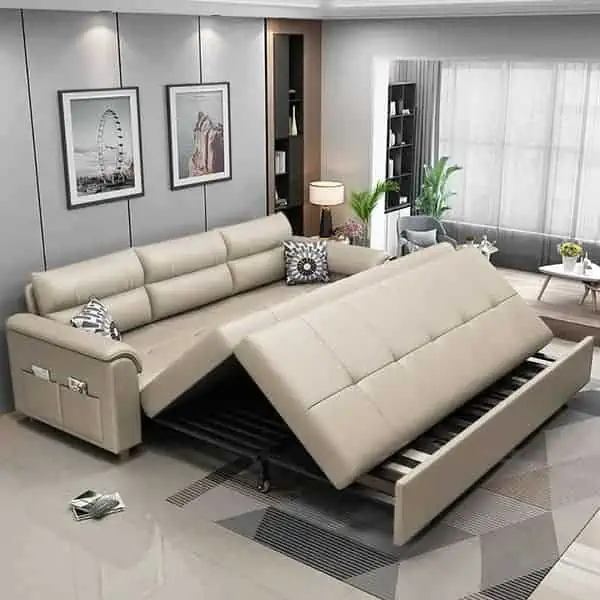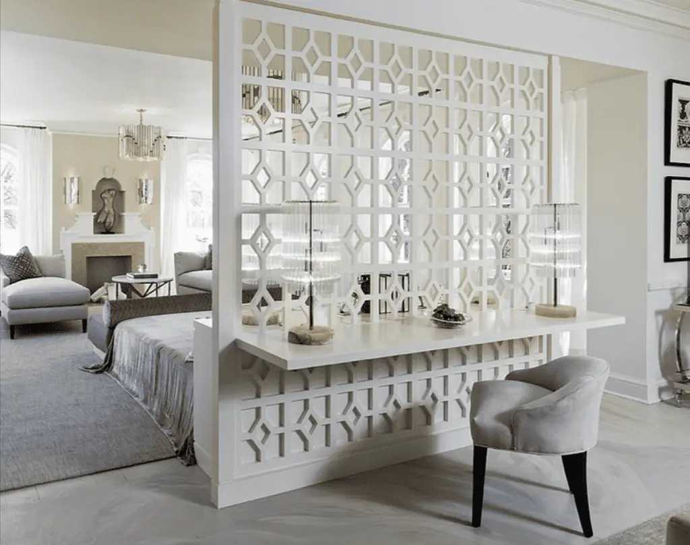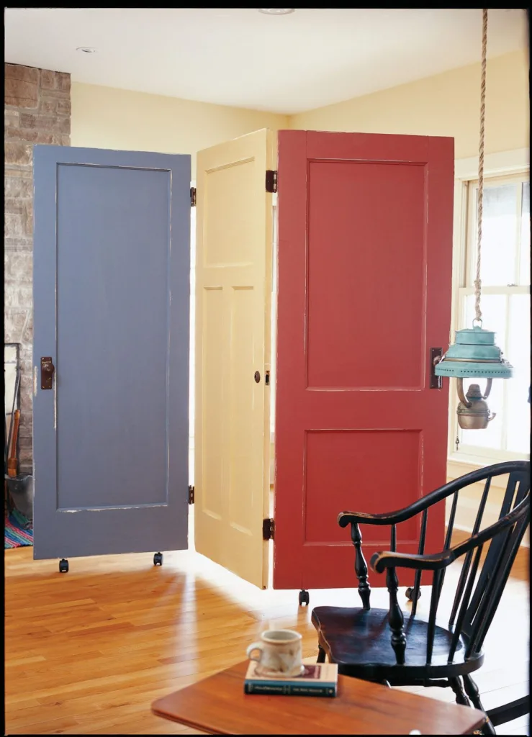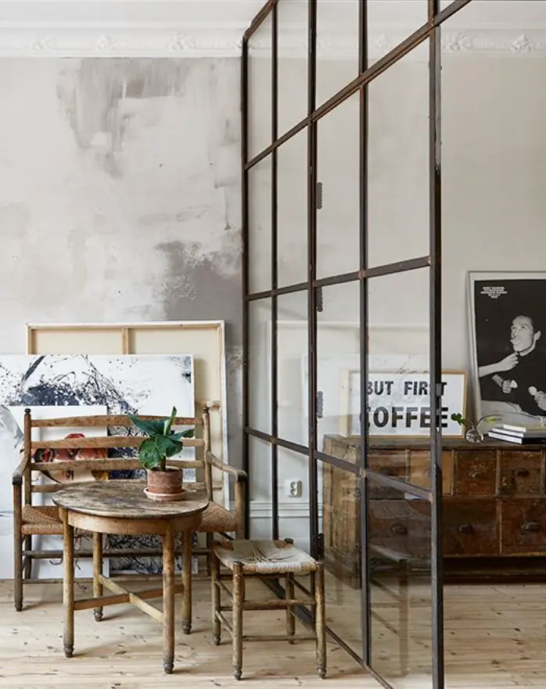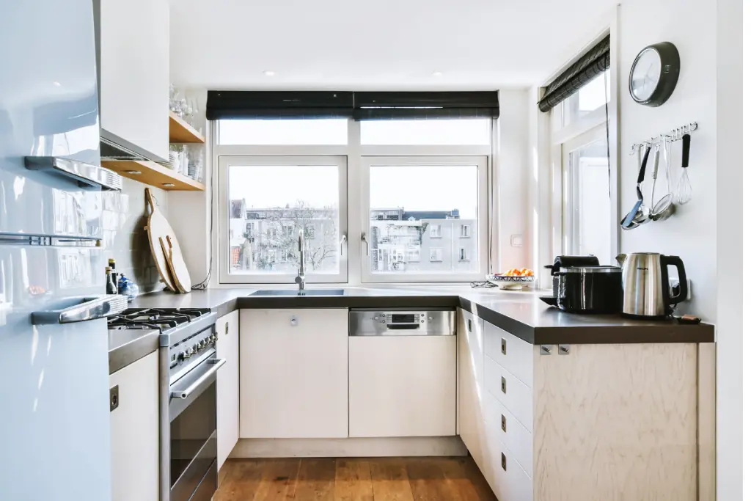So, what is a tiny house? Why are people moving into what seems to be a Home Depot shed?
It’s more than a house. It’s a living choice for those who want to embrace a simpler, less materialistic way of life.
These homes challenge the norm of what a home can be.
They offer an affordable and eco-friendly alternative with less than 400 square feet. I understand that 400 square feet may be smaller than your living room.

Fear not because you’ll discover how tiny homes are shaping the future of sustainable living and reinventing the spaces we call home.
Pretty cool, right? It is ok if you don’t believe just yet.
- Tiny Homes Defined: Tiny houses redefine traditional housing through minimalism and sustainability.
- Affordability and Eco-Friendliness: These homes offer a more affordable, eco-friendly alternative to conventional living spaces.
- Design Innovation: Tiny homes are known for efficient design and customization options.
- Lifestyle Shift: Adopting a tiny house involves embracing a simpler, less materialistic lifestyle, focusing on essentials.
- Challenges and Solutions: While tiny living presents challenges like zoning laws and space adjustments, it also offers creative solutions for modern living.
- Community and Movement: The tiny house movement reflects a growing community seeking a more sustainable, financially prudent way of life.
Disclosure: This post may contain affiliate links, meaning I can earn commissions. If you decide to purchase through my links, it is at no cost to you.
What is a Tiny House?

The tiny house craze is making a global mark, enticing those who yearn for a simpler life.
A tiny house is a smaller home that may be stationary or mobile, offering its owners a unique blend of freedom, simplicity, and affordability. Some are prefab and others are custom built by tiny house builders.
The Tiny House Movement promotes the idea of downsizing living spaces, encouraging a lifestyle that aligns with values of sustainability, minimalism, and financial conservativeness.
The modern tiny house movement is about living in smaller spaces and embracing a lifestyle that values simplicity and sustainability over materialism and excess.
Related Articles 📚
Square Footage Standards
Tiny houses usually range from 150 to 399 square feet. Your local ordinance may define what minimum square footage is for your area.
The idea behind the tiny house concept is to create a comfortable and functional living space within this limited square footage.
Four hundred square feet is very different than the average size of a new, single-family home sold in 2021 at 2,273 square feet.
You could put four tiny houses inside a single house. That’s kinda crazy to think about.
The limited space in a tiny house necessitates smart and efficient design choices. This often means that every square foot is used purposefully.
In fact, the typical amount of space per person in a tiny house is around 250 square feet.
Are you shocked?
Types of Tiny Houses
There are two types of tiny houses. There are ones on wheels, called Tiny House on Wheels (THOW), and ones on a permanent foundation.
One is meant to be mobile, and one just stays where it is at.
Related Articles 📚
Tiny House on Wheels (THOW)
Tiny houses on wheels are compact homes designed for easy mobility. They offer a unique blend of simplicity and freedom, allowing owners to relocate as desired.
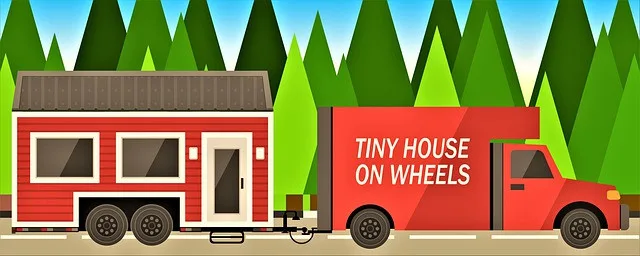
As a symbol of flexibility and sustainable living, tiny houses on wheels are increasingly popular for those looking to downsize and embrace a more mobile way of life.
You can explore the country in your own home and see the wonder God has created.
Using an Tiny Home ADU to House Hack
Some are using the tiny home as an ADU in order to house hack. House Hacking is where you use part of your property for rental purposes.
The Philosophy Behind Tiny Living
Tiny living’s philosophy extends beyond merely inhabiting a smaller physical area.
It’s about adopting a more mindful lifestyle of material and environmental consumption.
The tiny house movement embodies the principles of minimalism and sustainability, encouraging its followers to reduce their environmental footprint and shift away from a materialistic way of life.

Embracing tiny living can bring about significant changes in one’s lifestyle. There are many stories of finding joy in the simplicity and intentionality of tiny living.
By focusing on the essentials, tiny house owners often find they can live more fulfilling lives with less.
The Birth and Growth of the Tiny House Movement
The tiny house movement began to gather pace in the late 1990s and early 2000s, as we understand it today.
It was a reaction against the trend of increasingly large and expensive homes and a desire for a simpler, more sustainable way of living.

The movement gained considerable traction as the overall cost of living has increased so rapidly that many can not keep up.
If you look around, you will see tiny home communities being built to serve the need of the movement.
There is such a need for affordable housing solutions.
Key players in the tiny house movement include:
Jay Shafer: is considered the Godfather of the Tiny House Movement and is a prominent figure advocating for downsizing and simplified living spaces.
Zach Giffin: hosted “Tiny House Nation,” which helped get media coverage and exposure to the movement.
Derek “Deek” Diedricksen: An author and builder known for his creative micro-structures and for hosting workshops on building tiny houses.
Dee Williams: founder of Portland Alternative Dwellings (PAD) to teach home building that fits personal needs. Since building her tiny house on wheels in 2004, she’s become a renowned speaker and author of “The Big Tiny,” sharing her tiny living journey. Williams also owns a second, smaller house in Portland, Oregon, used during visits and workshops.
Historical Roots and Evolution TimeLine
Individuals such as Jay Shafer, who co-established the Small House Society, and authors who extensively wrote about the movement initially ignited the tiny house movement.
These pioneers championed living in smaller, more efficient spaces, promoting an environmentally friendly and financially sustainable lifestyle.

- 1990 – Early 2000s – Rise of Modern Tiny House Movement: Gained momentum with leaders like Jay Shafer promoting minimalist, sustainable living.
- 2007-2008 – Financial Crisis Impact: The crisis boosted the movement as people sought affordable, sustainable homes.
- 2014: Tiny houses gained mainstream attention with shows like “Tiny House Nation” spotlighting the movement on television.
- 2015 – First Tiny House Jamboree: A major event for enthusiasts, builders, and vendors, highlighting the community’s growth.
- 2016 – Inclusion in International Residential Code (IRC): Official recognition in IRC, aiding the legalization of tiny homes on foundations.
- COVID-19 Pandemic Influence (2020 onwards): Renewed interest in tiny houses as flexible, affordable housing focusing on simplicity.
Interested in
learning more?
Find Books Now

Current Trends in Tiny Living
The tiny house movement consistently evolves, innovating and adapting to modern necessities.
There is tremendous growth expected in the next few years.
“The tiny house market is projected to grow by $4.17 billion by 2027.” [2]
Current trends in tiny living include 3D-printed tiny homes, smart homes that can expand up to three times their original size, and sustainable building materials.

As the movement expands into urban areas, tiny house enthusiasts find creative ways to make tiny living work in cities.
Related Articles 📚
The Economics of Tiny Houses: Cost and Savings

The financial appeal of tiny homes significantly contributes to their popularity. Some key points to consider are:
The average cost of a tiny home is $52,000, making it 87% cheaper than the average price of a standard U.S. home. [1]
This is a stark contrast to the median price of a new single-family house, which was $343,600 in 2015
68% of tiny house owners don’t have a mortgage, compared to 29.3% of all U.S. homeowners. [3]
This significant difference in cost makes tiny homes an attainable housing option for many.
Despite their reduced size, tiny homes provide all the conveniences of a conventional home at a significantly lower cost.
Breaking Down the Tiny House Cost
The cost of building a tiny home can range from $15,000 to $100,000, depending on the level of customization and the materials used.
On average, tiny homes cost about $400 per square foot to build, considerably higher than the average cost of $175 per square foot for traditional homes.
However, considering the overall lower square footage of tiny homes, the total cost of construction still tends to be less.
While opting for a pre-built tiny home may seem cheaper initially, building one’s own tiny home could lead to more significant savings in the long run.
You could build one for about $20,000 to $180,000 depending on the type and features.

Saving Money with a Smaller Space
One of the most significant benefits of tiny living is the potential for financial savings.
Here are some ways you could save:
Lower utilities
Reduced property taxes or rent
Reduced maintenance cost
Minimized need for material possessions (you won’t be able to fit it anywhere)
Overcoming the Challenges of Tiny House Living
Although tiny house living brings plenty of advantages, it also presents challenges. One of tiny house owners’ most significant hurdles is finding a legal place to park their home.
This difficulty stems from varying local regulations and zoning laws, often requiring a minimum size for permanent residences.
Aside from legal challenges, transitioning to a tiny house requires a lifestyle adjustment.
Aspiring tiny house owners must adapt to having less storage space, sharing a smaller area with others, and navigating the financial aspects of purchasing a tiny home.
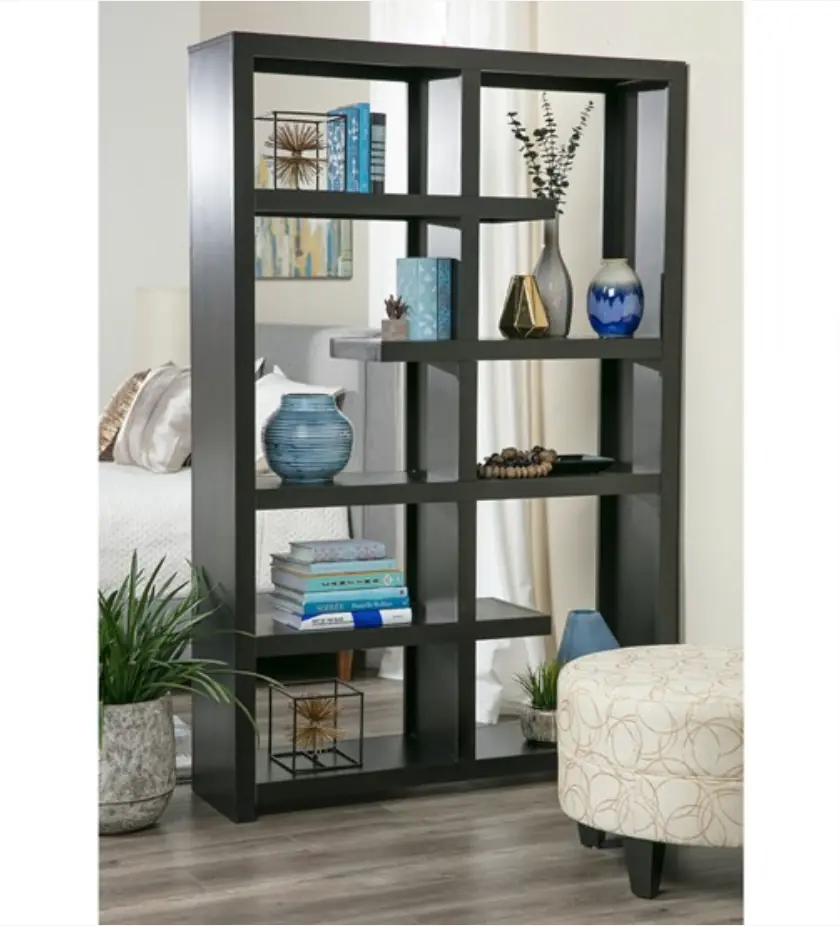
Navigating Zoning and Building Codes
For tiny house owners, navigating zoning and building codes can be complicated.
The rules and regulations vary significantly from one location to another, with some areas imposing minimum size requirements for permanent residences that tiny homes often fail to meet.
Understanding local regulations is crucial before building a tiny home. Ignoring these regulations can lead to fines and removing the tiny house from the property.
In some instances, building a tiny house on a trailer can help bypass certain local building codes and size restrictions, providing more freedom regarding size and design.
Adapting to Life in a Smaller Space
Adapting to living in a smaller space requires a considerable lifestyle shift, especially if you choose to get into a micro-space.
Embracing minimalism, sharing communal spaces, and living with less privacy are some challenges of tiny living.
Contrary to what my children want to believe, you can only wear one pair of shoes at a time.
The limited space can be more challenging in hosting social gatherings. This may not be a bad thing for some. 🙂
Despite these challenges, many find the transition to tiny living to be a rewarding experience.
Parting with personal belongings can be an empowering experience for most people.

It’s all about adopting a minimalist lifestyle, prioritizing needs over wants, and embracing the principles of simplicity and sustainability.
With careful planning and creative design solutions, tiny homes can effectively utilize limited space while providing a comfortable living environment.
📖 Learn More: How to Downsize into a Tiny House – The Easy Way
Tiny Houses and Families
Do not be under the illusion you have to live in a traditional house if you have a family. Tiny houses offer families a unique way to live simply and bond closely.
These homes encourage creativity in using space and often lead to more outdoor activities and family time.
Families find that tiny living can also teach kids valuable lessons about simplicity, organization, and the importance of quality over quantity.
Despite the smaller space, many families embrace the challenge and enjoy the closer connections and simpler lifestyle that tiny houses provide.

Tiny Houses for Seniors
Some entering retirement age choose to go tiny for several reasons.
One of the main reasons retirees choose to go tiny is because it allows them to downsize and declutter their lives. After decades of accumulating possessions, many retirees have more space than they need or can maintain.
Moving into a smaller home forces them to prioritize what is truly important and discard unnecessary items. This can bring a sense of freedom and lightness often welcomed in retirement.
Another advantage of going tiny for retirement is the financial benefits. Many retirees are on fixed incomes and struggle to make ends meet.
Living in a tiny home during retirement will allow someone to have fewer housing expenses to free up some income for other important things.
Tiny Homes: Design and Customization
The potential for customization ranks as one of the most thrilling aspects of tiny homes. Despite their small size, tiny homes can be designed with various creative features and amenities that maximize functionality and comfort.

Some common design elements found in tiny homes include:
Fold-down tables and desks
These ingenious design elements make the most of every square inch in a tiny home. Living in a tiny home also means the opportunity to tailor the design to your lifestyle and preferences.
Whether opting for a specific layout, selecting preferred materials, or incorporating personal touches, tiny homes can be customized to reflect the owner’s unique style and needs.
Innovative Features of Tiny Homes
When it comes to tiny homes, innovative design prevails. The limited space necessitates creative solutions to ensure the home is functional and comfortable. This often involves:
the use of multi-functional furniture
smart home technology
unique design elements like floating stairs or tables save space and add visual interest to the home.
Additionally, storage plays a crucial role in tiny homes. Designers have come up with clever storage solutions, such as:
stairs with built-in closets
corner shelves
storage lofts
floor compartments
These solutions effectively utilize every available space in a tiny home.
Customizing Your Tiny Home
One of the most attractive features of a tiny home is the capacity for personalization. You can literally do anything, and it’s acceptable.
From the layout and floor plan to the materials and finishes, tiny homes offer endless possibilities for personalization. You can add more windows for better light, upgrade insulation for energy efficiency, or rearrange the floor plan to suit your lifestyle better.
Personal touches can transform a tiny house into a home. Whether hanging up artwork or photos that reflect your style, or customizing interior finishes and fixtures, you can make a tiny house your own.
Tiny House Living and the Environment
Tiny houses provide a sustainable lifestyle through:
Decreased consumption
Reduced impact on the environment
Require less energy for heating and cooling, thus reducing their carbon footprint
Construction often involves the use of sustainable and renewable materials, further reducing their environmental impact

In addition to their smaller size, many tiny houses are equipped to operate off-grid, using solar power and batteries for their energy needs. This reduces their dependence on the electrical grid and allows for greater autonomy and resilience.
I could do without an electric and water bill.
Everyone
Accessory Dwelling Units (ADUs) and Tiny Houses
Accessory dwelling units (ADUs) and tiny houses have much in common, especially their potential to provide cost-effective housing solutions. Here are some similarities between an accessory dwelling unit and tiny houses:
Both ADUs and tiny houses are smaller homes.
They can be built on the same property as a larger main house. (If your ordinances allow it)
They offer a cost-effective housing option as they do not require their own land or major infrastructure.

ADUs and tiny homes can both provide significant benefits to homeowners. Some of these benefits include:
Boosting property value
Providing extra space or rental income
Offering an affordable housing alternative
Serving as a smart investment
As the tiny house movement grows, ADUs and tiny homes are set to play a significant role in addressing housing challenges and diversifying housing options.
🔎 Read: The 7 Best Prefab ADUs for Your Backyard
Final Thoughts
The tiny house movement represents a shift in societal values, championing principles of minimalism, sustainability, and financial prudence.
From their humble beginnings in the early 2000s to the global phenomenon they are today, tiny homes have changed how we perceive housing.
They offer a solution to housing affordability, reduce our environmental impact, and encourage a simpler, more intentional lifestyle.
As they continue to innovate and evolve, tiny homes represent not just a housing trend but a lifestyle choice that challenges our conventional understanding of what it means to be home.
The movement will only continue to grow, so how can you embrace it?
Frequently Asked Questions
What makes a home a tiny house?
A home can be considered a tiny house if it is 400 square feet or less and can be built on a mobile platform or a permanent house foundation.
What is the difference between a small house and a tiny house?
Size. Small homes average around 1,000 square feet, and tiny homes are 400 square feet or less. This size difference allows for important features such as a larger bathroom and a fully functional kitchen.
Can you permanently live in a tiny home?
It might be more challenging in urban areas due to regulations, but rural locations are more open to tiny home living.
Is it cheaper to buy or build a tiny house?
Building a tiny house is usually cheaper than buying a prebuilt one, but it depends on factors like size, design, materials, and permits. Consider all aspects before making a decision.
What are the main challenges of tiny house living?
The main challenges of tiny house living are finding a legal parking spot, adjusting to limited storage space, sharing a small living area, and managing the financial aspects of owning a tiny home.
Image Source: Canva, Pexels, Pixabay, Open Verse, Unsplash


