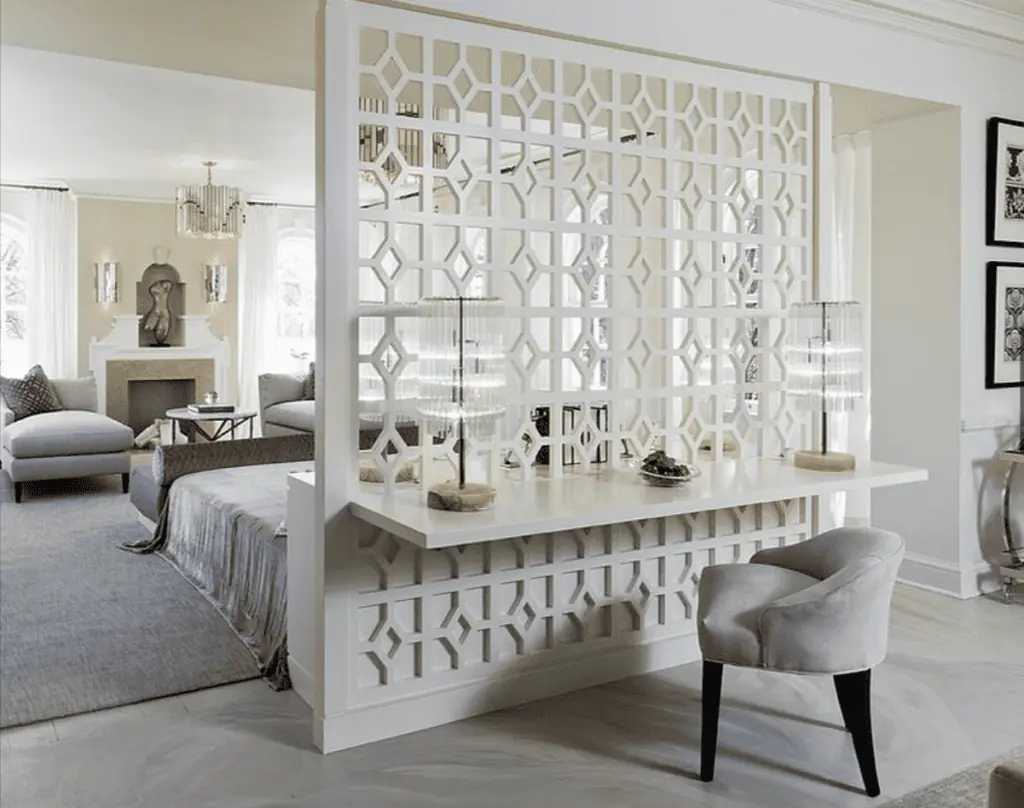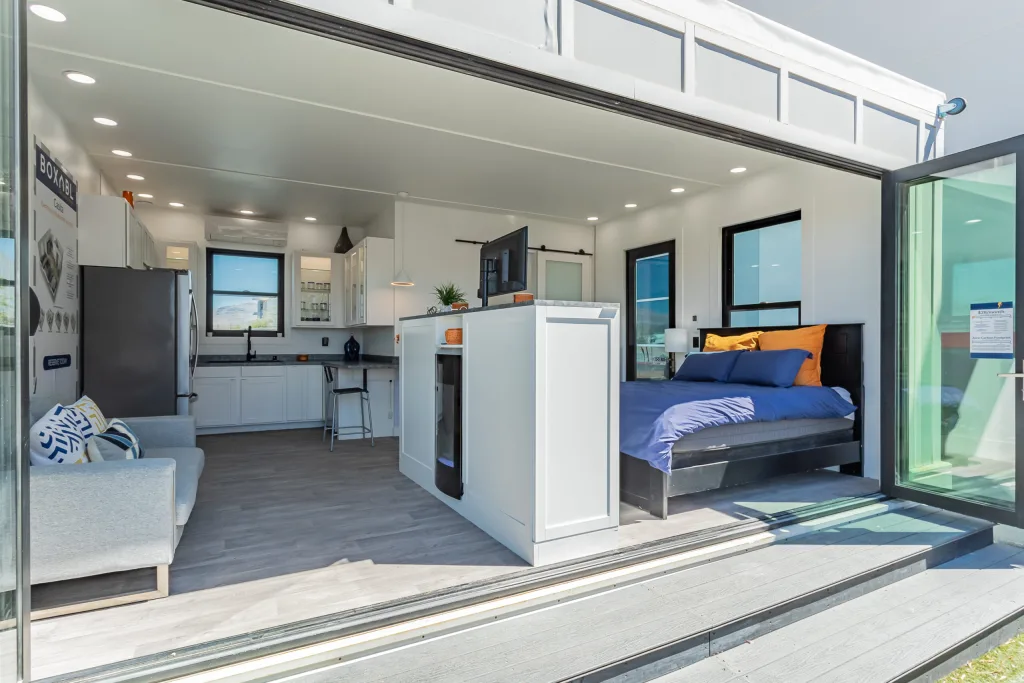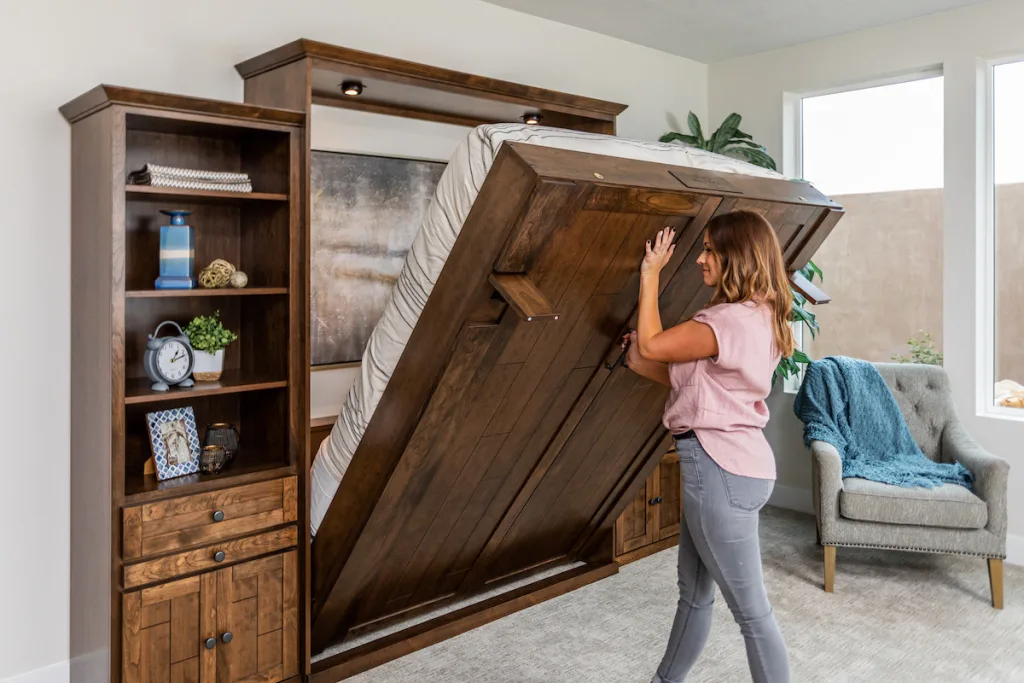Welcome to the world of ADU garage conversions, where the trend of transforming garages into cozy, liveable spaces is taking the tiny housing market by storm.
Have you ever looked at your garage and imagined it as more than just a place to park cars or store unused items? You’re not alone.
Many homeowners now see their converted garages as potential goldmines for extra living space.
The journey of converting your garage into an ADU can be both exciting and daunting.
In this guide, we’ll dive into the nitty-gritty of converting garage to ADU, explore garage ADU layout ideas, and provide tips on saving money with strategic design.
By the end, you’ll understand why converting your garage into an ADU is a smart financial decision and a creative way to enhance your living space.
Here we go!
- Cost-Effective Solution: Converting your 2 car garage into an ADU is generally more budget-friendly than building a standalone structure, thanks to the existing foundation and infrastructure.
- Legal Compliance is Crucial: Ensure you understand and adhere to local building codes and zoning regulations. The proper permits are essential to avoid legal issues and have a safe ADU.
- Professional Help vs. DIY: Consider your skills and budget. Hiring professional contractors can offer expertise and peace of mind, while a DIY approach might save costs but requires significant effort and knowledge.
- Maximizing Small Spaces: There are so many ways to maximize a small space. In small garage conversions, innovative design and efficient use of space can turn even the smallest garage into a functional and comfortable living area.
Disclosure: This post may contain affiliate links, meaning I can earn commissions. If you decide to purchase through my links, it is at no cost to you.
What is an ADU Garage Conversion?
An ADU garage conversion involves transforming your existing garage space into a separate living unit, an Accessory Dwelling Unit (ADU).
Most people are converting their garages into living spaces for rental purposes for additional income or guest spaces for visiting family members.
The ADU has also become a popular option for those needing to care for elderly family members as they can design it to accommodate mobility challenges.
Since remote work opportunities have increased, some are doing ADU garage conversions to add value to the home, but they use the space as a home office while they still own the home.
An ADU can be classified as a tiny house if it is 400 square feet or less.
ADU Requirements
Your converted garage will have its own entrance from the main living space but may still have locked access to the primary house.
Typical ADU requirements include a small kitchen, living, bathroom, and sleeping space.
The ADU permit you obtain will dictate the minimum requirements for the space.
Related Articles 📚
Why complete an ADU garage conversion?
Completing a garage conversion to create an ADU can provide a significant source of additional income through rental opportunities.
It’s an effective way to utilize existing space, offering a cost-effective solution to expand your property’s functionality and value.

Pros of a Garage Conversion vs Building a Detached ADU
- Cost-Effective: 💰 Garage conversions are generally more affordable than building a detached ADU. Since the basic structure is already in place, you save on foundational, structural, and certain utility installation costs.
- Faster Completion: ⏳ Utilizing an existing structure like a garage often means a quicker turnaround time. There’s no need for extensive groundwork or framing, which are time-consuming processes in new constructions.
- Zoning and Permitting Ease: ✅ Often, getting permits for converting an existing structure into an ADU is easier than building a new one. This is because conversions typically have fewer zoning restrictions and less impact on the property’s overall footprint.
Cons of a Garage Conversion vs Building a Detached ADU
- Space Limitations: Garages typically offer limited space, restricting the design and functionality of the ADU. You are constrained by the existing dimensions, which may not be ideal for all purposes.
- Reduced Property Aesthetic or Character: Converting a garage into an ADU can sometimes alter the aesthetic appeal of your property. Unlike a detached ADU, which can be designed from scratch to complement your home’s architecture, a garage conversion has to work within the existing design. This can lead to a mismatched look or a feeling that something was “added on” rather than seamlessly integrated, potentially impacting your property’s overall character and curb appeal.
- Loss of Storage and Parking Space: Converting a garage into an ADU means losing out on a dedicated space for parking and storage. This can be a significant inconvenience, mainly if parking is limited in your area.
Understanding Goals for your ADU Garage Conversion
Converting a garage into an ADU involves more than just a physical transformation. You will likely start with a big box that needs to be transformed into a space with many functions.
The key is to choose a plan that aligns with your objectives when planning your ADU.
🔎 Are you looking to generate rental income?
🔎 Create a guest house?
🔎 A personal workspace?
🔎 A flexible space?
🔎 House a loved one?
Each goal demands a unique approach to design and functionality. Remember, your garage’s size and existing conditions will influence the design.
A two-car garage offers more room for creativity and flexibility, while a one-car garage requires more efficient use of space. A three-car conversion will be more spacious and really allow you to tap into the interior designer in your.
Design considerations such as adding windows, exterior doors, and plumbing will be guided by not only your ADU goals but also the layout of your garage. Careful planning in the design phase can help you stretch your budget.
How long does an ADU garage conversion take?
If you start counting from the time you begin the planning, permitting, selecting a contractor, and then construction, it will be several months. You are probably looking at 6-12 months.
The actual construction work may only take a few weeks. The planning and pre-construction process takes the longest, which makes sense because those are essential steps. Take your time with the process.
Legal and Permitting Process
Before you start swinging hammers, navigating the legal and permitting waters is crucial.
Converting a garage to an ADU involves more than just construction; it requires compliance with local building codes and zoning regulations.
Professional Help vs. DIY
Deciding whether to hire professionals or tackle the garage conversion as a DIY project is a significant choice.
Each option has pros and cons, and the right decision depends on your skills, budget, and the project’s complexity.
💡 While it’s tempting to take on a home improvement project to cut corners to save on the overall project cost, remember that quality workmanship and materials can significantly enhance the value and longevity of your ADU.
DIY Approach
If you have experience in construction or remodeling, a DIY approach can save you money on labor costs. It’s a chance to personalize your ADU project and have direct control over every aspect.
However, DIY requires a significant time commitment and a deep understanding of building codes and construction techniques. Mistakes can be costly, both in terms of your precious time and money.
✅ Check to see if the permit you obtain has any guidelines on the structure that the homeowner can build. You could do some parts of the project instead of needing a professional.
Hiring Professionals
For those who are less experienced, hiring a professional contractor can be a wise investment. Professionals bring expertise in design, construction, and navigating legal requirements.
They can foresee potential challenges and ensure the project meets all safety and quality standards. While this option is more expensive upfront, it often leads to a smoother process and a higher-quality finish.
Whether you choose DIY or professional help, the goal is a well-designed, legally compliant, and functional ADU that adds value to your property and meets your needs.
Not ready to tackle ADU Garage Conversion? Check out some prefab ADU options that may take much of the headache of adding an ADU to your property.
Estimating Your Conversion Costs
One of the most common questions homeowners ask is: “What is the cost to convert a garage to an ADU?”
The answer varies based on several factors, including the size of your garage, the complexity of the design, and the quality of materials used.
A three- or 2-car garage conversion costs will be higher than a 1-car conversion because it involves more electrical, plumbing, and structural work.
But not 2-3 times as much. You may save on framing and some finishing costs, but your high costs, which include the kitchen and bathroom, will still be in the budget.
It’s wise to consult with a contractor with experience in ADU conversions. They can provide a detailed estimate and help you understand where your budget will be best utilized.
You will want to ensure you get the project’s cost accurate, so if you obtain financing for your ADU project, you will have enough to cover the expenses.
Designing Your Garage ADU
The design plays a pivotal role when turning your garage into an ADU. Your garage conversion is an opportunity to get creative.
Remember, the style of your ADU should complement your main house, creating a seamless transition between spaces. This enhances the overall look and adds to the property value.
Start by considering the intended use of your ADU and make a list of must-haves for the space.
Here are some thinking points: (Download the list here)
Maximize your Budget
Here are some garage conversion ideas and tips to maximize your budget by making strategic design decisions:
- Repurpose cabinets from discount stores.
- Utilize open shelving for extra storage to save money on upper cabinets.
- Stain or paint the garage floors instead of installing flooring.
- Use room dividers to separate spaces instead of building additional walls.
- Design around the existing doors, windows, and garage door openings.
- Designing the kitchen and bathroom on the same wall can save plumbing costs.
- Utilize a composting toilet to save on septic costs.
- Consider buying from discount supply stores.
- Shop for remnant countertops.

Vertical Space & Storage
In small garage conversions, every inch counts. If you ask any interior designer how to do more in a space with less, they will likely mention the words vertical space.
Vertical Spaces are the walls in the room. It is the perfect space that can be filled with open shelving, hooks, hangers, and cubbies for all the stuff we want to keep and store.
You can get things off the countertops and the floor by utilizing vertical space to get a less chaotic living space.

Natural Light
Natural light is another essential factor. Adding windows or skylights can transform a once dark and dingy garage into a bright, welcoming space.

You can use current windows and the garage door opening to bring in the natural light.
You can design spaces that do not necessarily need natural light, like a bathroom, closet, or laundry area, towards the area without windows.
Budget Kitchen & Bath Design
The kitchen and bathroom cost the most in most spaces. Opting to replace cabinets with open shelving on the wall or suspended from the ceiling can help with storage and be budget-friendly.

A good portion of the budget is spent on the plumbing or septic setup. You could save money in your build by installing a toilet that doesn’t need to connect to a septic line, like a composting toilet.
Here are some related articles for further reading.
Related Articles 📚
Strategic Bedroom & Living Space Design
Consider space-saving solutions like built-in storage, Murphy Beds, foldable furniture, or a loft bed. Adding these flexible pieces can enhance and create a functional living space.
Especially in a 1-car conversion, your bedroom and living space may take up the same footprint, so getting creative will go a long way.

ADU Garage Conversion Layouts
I have selected a few of the best garage conversion ideas and offered insight into why I picked each.
While everyone’s space will differ, you can see the essence of good design and principles in the layouts l selected.
I drafted two options for each garage size – one with the door at the rear and one at the side so you can see how the plan design would need to change for each setup.
My goals for the designs were:
- Make use of existing windows.
- Design around existing exterior doors.
- Utilize the garage door space to bring in natural light.
- Locate plumbing on one wall or as close as the design will allow
- Add as few walls as necessary to achieve the layout.
- Have space for eating, sleeping, and living.
- Create an office nook if possible.
3-car ADU Garage Conversion Layouts
3-car garages often lend themselves to larger ADU spaces. Some may include multiple bedrooms or a home office space for the tenant.
Some homeowners keep a single parking space in their 3-car garage and only convert the 2nd two-car bays.
Here are the 3-car ADU garage conversion layouts in a 36′ x 22′ space.
This two-bedroom, two-bathroom layout offers living, dining, and cooking space. There is also a workspace with stackable laundry and extra storage. This space could accommodate more storage by changing the tub/shower to a stand-up shower.

To modify the above layout to accommodate the exterior door in the rear, the bathroom, laundry, and office nook had to be rearranged. There was also space to add additional shelving for more storage.
To modify the above layout to accommodate the exterior door in the rear, the bathroom, laundry, and office nook had to be rearranged. There was also space to add additional shelving for more storage.

2-car ADU Garage Conversion Layouts
2-car conversions are the most popular, so finding a layout that works should be easy. Most 2-car garages can fit a dedicated bedroom in the space, which is a plus if you want to rent at top dollar.
Here are the 2-car ADU garage conversion layouts for 24′ x 22′ space.
This studio with a full bathroom gives priority to the main living area. The sleeping space is semi-private, with a floor-to-ceiling curtain across the space to visually close it off. The space also has a tall bookshelf behind the sofa to create a sense of separation of space. There is also a space for a desk behind the bookshelf.

To modify the above layout to accommodate the exterior door in the rear, there is only a slight change in living room space and movement of the desk. There are no structural changes needed.

1-car ADU Garage Conversion Layouts
A 1-car garage conversion has its place in the ADU market. This size space usually does not have a bedroom but instead a sleeping space. This size space is similar to a studio apartment or micro-apartment.
Here are the 1-car ADU garage conversion layouts in a 12′ x 22′ space.
This studio space has a simple mini-kitchenette, combined sleeping and living space, combined eating and office space, a large walk-in closet, and laundry. The furniture selection in this space will be crucial to accomplish all the functions. The bed is a convertible piece used as a sofa during the day and can be transformed into a bed at night – similar to a daybed.

The storage in the space had to be modified to accommodate the exterior door in the rear. There is a slight structural change with the bathroom wall. The storage in this plan is a built-in closed space and some open shelving.

Final Thoughts
Transforming your garage into an ADU is an exciting journey that can add significant value and functionality to your home.
Successful garage conversions balance cost, design, legal compliance, and execution. By understanding these aspects and making informed decisions, you can turn your garage into a valuable asset that enhances your lifestyle and property.
As you embark on this transformative project, remember the potential within your existing space.
A well-planned and executed garage ADU can be more than just an extra room; it can reflect your creativity and be a smart step toward maximizing your property’s potential.
Frequently Asked Questions
How Much Does It Cost to Convert a Garage to an ADU?
The cost varies based on size, design complexity, and location, but converting a garage is generally less expensive than building a new ADU due to existing structures.
Do I Need a Permit to Convert My Garage into an ADU?
Yes, most localities require permits for garage conversions to ensure safety and compliance with building codes.
Can I Convert a One-Car Garage into an ADU?
Absolutely! A one-car garage can be creatively transformed into a compact ADU with the right design.
What Should I Consider When Planning a Garage ADU Conversion?
Consider factors like design, budget, legal requirements, and the intended use of the ADU, whether for rental, family use, or personal space.
Can I DIY My Garage ADU Conversion?
While a DIY approach is possible, especially for those with construction experience, hiring professionals is often recommended for complex aspects like plumbing and electrical work.
How Does an ADU Garage Conversion Impact Property Value?
A well-executed ADU can increase your property value, offering additional living space and potential rental income.
Are There Design Restrictions for Garage ADUs?
Design restrictions can depend on local zoning laws and building codes, including size limitations and aesthetic requirements.
What Are Some Common Challenges in Garage ADU Conversions?
Common challenges include navigating legal requirements, ensuring proper insulation and ventilation, and maximizing limited space efficiently.
Image Source: Canva, Pexels, Pixabay, Open Verse, Unsplash

